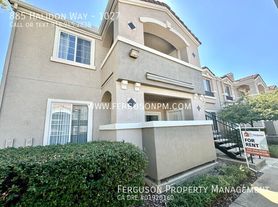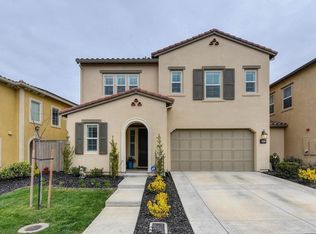Welcome to the community of Broadstone, conveniently located near Broadstone Plaza and Palladio shopping mall. This home features an open floor plan with modern large plank tile flooring, cathedral ceiling, and family room/living room combo. The light and bright kitchen includes quartz countertops, seamless undermount sink, stainless steel appliances featuring a high end Samsung Family Hub smart refrigerator. Share pictures, stream music and videos, access recipes and control your smart devices and Alexa all from the fridge. Kitchen dining area with glass slider access to the backyard. Primary bedroom with cathedral ceiling and additional access to the backyard. Primary bathroom with quartz counter tops with his and her sinks, shower with tub glass slider and walk-in closet. Two guest bedrooms with updated guest bathroom. Two car garage with sleek expoxy flooring. Low maintenance front and backyard with tree privacy screen. No nieghbor behind the property. Walking distance to John Kemp Community Park and Broadstone Sports Club. Short drive to Sam's Club, Costco, Walmart, Safeway, Raley's, Trader Joe's, Target, Lifetime Fitness and many more. Great central location close to Folsom Lake. Go on a weekend getaway to Tahoe using nearby freeway access. Lots of value in this home. More photos coming soon once the home is vacant. Please message me for more details.
Tenant pays utilities
House for rent
$3,100/mo
942 Rathbone Cir, Folsom, CA 95630
3beds
1,457sqft
Price may not include required fees and charges.
Single family residence
Available now
No pets
Central air
In unit laundry
Attached garage parking
Forced air
What's special
Light and bright kitchenHis and her sinksTree privacy screenCathedral ceilingQuartz countertopsOpen floor planStainless steel appliances
- 1 day |
- -- |
- -- |
Travel times
Looking to buy when your lease ends?
Consider a first-time homebuyer savings account designed to grow your down payment with up to a 6% match & a competitive APY.
Facts & features
Interior
Bedrooms & bathrooms
- Bedrooms: 3
- Bathrooms: 2
- Full bathrooms: 2
Heating
- Forced Air
Cooling
- Central Air
Appliances
- Included: Dishwasher, Dryer, Freezer, Microwave, Oven, Refrigerator, Washer
- Laundry: In Unit
Features
- Walk In Closet
- Flooring: Tile
Interior area
- Total interior livable area: 1,457 sqft
Property
Parking
- Parking features: Attached
- Has attached garage: Yes
- Details: Contact manager
Features
- Exterior features: Heating system: Forced Air, Walk In Closet
Details
- Parcel number: 07212100400000
Construction
Type & style
- Home type: SingleFamily
- Property subtype: Single Family Residence
Community & HOA
Location
- Region: Folsom
Financial & listing details
- Lease term: 1 Year
Price history
| Date | Event | Price |
|---|---|---|
| 10/30/2025 | Listed for rent | $3,100$2/sqft |
Source: Zillow Rentals | ||
| 12/14/2021 | Sold | $610,000-3.8%$419/sqft |
Source: MetroList Services of CA #221117040 | ||
| 11/12/2021 | Pending sale | $634,000$435/sqft |
Source: MetroList Services of CA #221117040 | ||
| 9/24/2021 | Price change | $634,000-1.7%$435/sqft |
Source: MetroList Services of CA #221117040 | ||
| 9/15/2021 | Listed for sale | $645,000+4.1%$443/sqft |
Source: MetroList Services of CA #221117040 | ||

