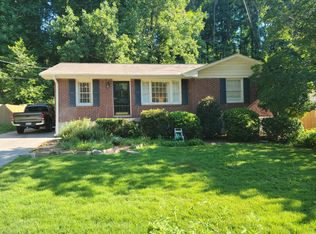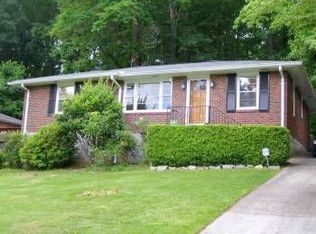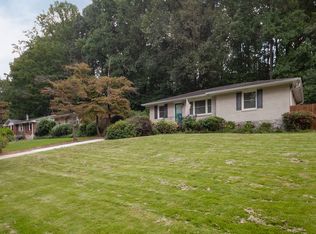Located in the heart of North Decatur, this charming brick ranch is move-in ready! The spacious kitchen features plenty of natural light and counter space, overlooking a rear deck and private back yard. Laundry is located directly off kitchen. Beautiful hardwood floors throughout living areas and bedrooms. Public park located just across the street. Minutes from Downtown Decatur, CDC, and Emory.
This property is off market, which means it's not currently listed for sale or rent on Zillow. This may be different from what's available on other websites or public sources.


