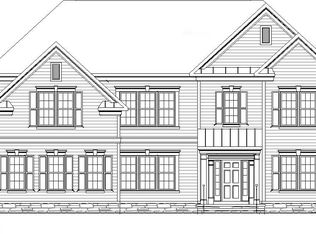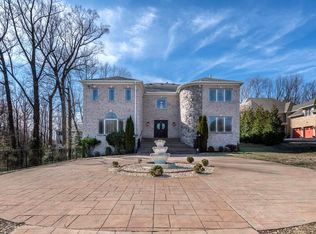Sold for $2,200,000
$2,200,000
942 Seneca Rd, Great Falls, VA 22066
6beds
10,029sqft
Single Family Residence
Built in 2005
1.16 Acres Lot
$2,456,400 Zestimate®
$219/sqft
$6,814 Estimated rent
Home value
$2,456,400
$2.28M - $2.65M
$6,814/mo
Zestimate® history
Loading...
Owner options
Explore your selling options
What's special
Beautiful custom built home on 1+ acre lot in Great Falls, with over 10,000 luxuriously finished sqft of living and entertaining! Grand, 2-story marble foyer with wrought iron railing. Gourmet chef's kitchen with 6-burner+ grill Viking cooktop, custom furniture grade cabinetry, granite counters and island, with seperate breakfast area. Fabulously appointed rooms with triple crown molding, wainscoting, custom paint, faux finishing and over $75K of window treatments. Main-level living with a bedroom and a full bath!! Brazillian cherry hardwood throughout plus special touches. Master suite is over 1500 sqft . Master bedroom with sitting room, wet bar, and 3 walk-in closets. Master bathroom with whirlpool tub, bidet, and oversized shower. Lower level has great recreation room, wet bar, theater, gym! New Commercial Grade HotWater Heater cost over $8000. Three-car garage which allows for extra storage and plenty of driveway parking. Sprinkling system upgraded to 38 zones using well water. Beautifully professionally landscaped and a great outdoor space for entertaining, close to shopping, dining, major commuter routes and hiking at Seneca Regional Park. 4 HVAC systems, Langley High School!!!
Zillow last checked: 8 hours ago
Listing updated: September 13, 2023 at 02:25pm
Listed by:
Wendy Chen 571-201-0696,
Libra Realty, LLC,
Co-Listing Agent: Boyoung Zhao 571-752-0995,
Libra Realty, LLC
Bought with:
Lisa Babin, 0225071237
Berkshire Hathaway HomeServices PenFed Realty
Source: Bright MLS,MLS#: VAFX2140012
Facts & features
Interior
Bedrooms & bathrooms
- Bedrooms: 6
- Bathrooms: 7
- Full bathrooms: 6
- 1/2 bathrooms: 1
- Main level bathrooms: 1
- Main level bedrooms: 1
Basement
- Area: 3000
Heating
- Heat Pump, Propane
Cooling
- Central Air, Electric
Appliances
- Included: Water Heater
- Laundry: Has Laundry
Features
- Air Filter System, Attic, Bar, Breakfast Area, Ceiling Fan(s), Chair Railings, Combination Dining/Living, Combination Kitchen/Dining, Combination Kitchen/Living, Curved Staircase, Dining Area, Double/Dual Staircase, Family Room Off Kitchen, Formal/Separate Dining Room, Pantry, Walk-In Closet(s), Kitchen Island, 2 Story Ceilings, 9'+ Ceilings, High Ceilings, Tray Ceiling(s)
- Flooring: Hardwood, Marble, Carpet, Tile/Brick
- Windows: Window Treatments
- Basement: Full,Finished,Improved,Windows,Exterior Entry,Walk-Out Access
- Has fireplace: No
Interior area
- Total structure area: 10,029
- Total interior livable area: 10,029 sqft
- Finished area above ground: 7,029
- Finished area below ground: 3,000
Property
Parking
- Total spaces: 6
- Parking features: Garage Faces Side, Inside Entrance, Oversized, Attached, Driveway
- Attached garage spaces: 3
- Uncovered spaces: 3
Accessibility
- Accessibility features: None
Features
- Levels: Three
- Stories: 3
- Exterior features: Play Area, Underground Lawn Sprinkler, Lighting, Flood Lights
- Pool features: None
- Fencing: Partial
Lot
- Size: 1.16 Acres
Details
- Additional structures: Above Grade, Below Grade
- Parcel number: 0064 03 0014
- Zoning: 110
- Special conditions: Standard
Construction
Type & style
- Home type: SingleFamily
- Architectural style: Colonial
- Property subtype: Single Family Residence
Materials
- Brick, Masonry
- Foundation: Permanent
- Roof: Shingle
Condition
- Excellent
- New construction: No
- Year built: 2005
Utilities & green energy
- Sewer: Septic = # of BR
- Water: Well
Community & neighborhood
Security
- Security features: Fire Sprinkler System
Location
- Region: Great Falls
- Subdivision: None Available
Other
Other facts
- Listing agreement: Exclusive Right To Sell
- Listing terms: Cash,VA Loan,Conventional
- Ownership: Fee Simple
Price history
| Date | Event | Price |
|---|---|---|
| 9/13/2023 | Sold | $2,200,000-1.2%$219/sqft |
Source: | ||
| 8/5/2023 | Contingent | $2,226,900$222/sqft |
Source: | ||
| 7/26/2023 | Listed for sale | $2,226,900-1%$222/sqft |
Source: | ||
| 7/25/2023 | Listing removed | $2,250,000$224/sqft |
Source: | ||
| 7/11/2023 | Price change | $2,250,000-4.3%$224/sqft |
Source: | ||
Public tax history
| Year | Property taxes | Tax assessment |
|---|---|---|
| 2025 | $24,306 +1.7% | $2,102,630 +1.9% |
| 2024 | $23,904 +23434.1% | $2,063,320 +12.5% |
| 2023 | $102 -1.3% | $1,833,880 +1.9% |
Find assessor info on the county website
Neighborhood: 22066
Nearby schools
GreatSchools rating
- 8/10Forestville Elementary SchoolGrades: PK-6Distance: 1.2 mi
- 8/10Cooper Middle SchoolGrades: 7-8Distance: 9 mi
- 9/10Langley High SchoolGrades: 9-12Distance: 10.3 mi
Schools provided by the listing agent
- Elementary: Forestville
- Middle: Cooper
- High: Langley
- District: Fairfax County Public Schools
Source: Bright MLS. This data may not be complete. We recommend contacting the local school district to confirm school assignments for this home.
Get a cash offer in 3 minutes
Find out how much your home could sell for in as little as 3 minutes with a no-obligation cash offer.
Estimated market value$2,456,400
Get a cash offer in 3 minutes
Find out how much your home could sell for in as little as 3 minutes with a no-obligation cash offer.
Estimated market value
$2,456,400

