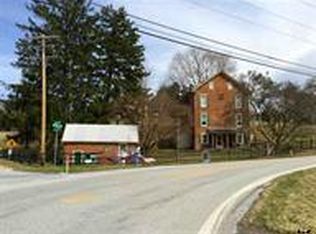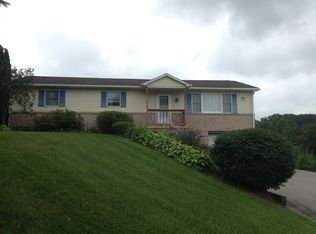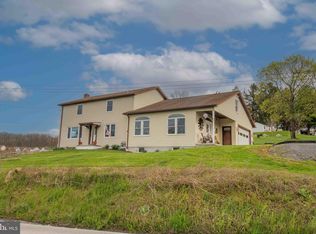This home has been built with top of the line craftsmanship. This 4,000+ square foot Craftsman inspired Cape Cod has everything you need and more, situated on a 1 acre parcel. You'll be greeted with bold cathedral ceilings in the great room and kitchen. Formal dining off of the kitchen. First floor master suite and first floor laundry allowing for one floor living. Large 40x16 maintenance free deck from the kitchen/butler pantry area. Energy Efficiency was top of mind when designed with Series 400 Anderson Windows throughout, 3 zones of heating and cooling in the main home with another zone of radiant heating in the detached garage, and some of the best insulation in the walls and attic. The roof is a 50 year GAF shingle. Awesome fire pit and entertaining area off of deck. Detached garage is just under 1,000 square feet with in floor radiant heat- making the perfect workshop for all of the projects you can dream up. 9x9 garage doors. Unfinished room upstairs in garage. Room for 4 cars just in the detached garage and 2 additional cars in the attached garages. This property is surrounded with over 2,000 acres of the Nixon County Park and tons of walking trails. Only minutes to I83 making a super easy commute to Baltimore or Harrisburg. This home will not disappoint. Schedule your private showing today!
This property is off market, which means it's not currently listed for sale or rent on Zillow. This may be different from what's available on other websites or public sources.


