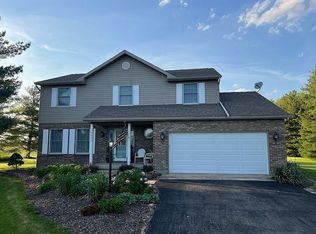Sold for $313,000
$313,000
9420 Grubbs Rex Rd, Laura, OH 45337
2beds
1,554sqft
Single Family Residence
Built in 1994
4.77 Acres Lot
$325,600 Zestimate®
$201/sqft
$1,217 Estimated rent
Home value
$325,600
$274,000 - $391,000
$1,217/mo
Zestimate® history
Loading...
Owner options
Explore your selling options
What's special
Charming country retreat on nearly 5 acres!
Tucked away from the road in a peaceful country setting, this cozy 2-bedroom, 2-bathroom single-family home offers the perfect blend of privacy and charm. With 1,554 square feet of well-designed living space, you'll feel right at home the moment you step inside.
Step outside to your sprawling 600 sq. ft. deck, ideal for entertaining, morning coffee, or evening sunsets with friends and family. Need extra space? You will love the 500 sq. ft. detached garage, perfect for a workshop, storage, or your next hobby project.
Surrounded by nature on just under 5 acres, this property provides room to roam while maintaining an inviting, intimate feel. Whether you're looking for a peaceful retreat or a place to host unforgettable gatherings, this home checks all the boxes.
Zillow last checked: 8 hours ago
Listing updated: September 12, 2025 at 01:39pm
Listed by:
Lisa Marcum (937)547-0064,
BHHS Professional Realty
Bought with:
Shaun M Hayes, 2001019614
BHHS Professional Realty
Source: DABR MLS,MLS#: 940652 Originating MLS: Dayton Area Board of REALTORS
Originating MLS: Dayton Area Board of REALTORS
Facts & features
Interior
Bedrooms & bathrooms
- Bedrooms: 2
- Bathrooms: 2
- Full bathrooms: 1
- 1/2 bathrooms: 1
- Main level bathrooms: 2
Bedroom
- Level: Main
- Dimensions: 16 x 13
Bedroom
- Level: Main
- Dimensions: 12 x 10
Breakfast room nook
- Level: Main
- Dimensions: 11 x 10
Dining room
- Level: Main
- Dimensions: 13 x 12
Family room
- Level: Main
- Dimensions: 16 x 15
Kitchen
- Features: Eat-in Kitchen
- Level: Main
- Dimensions: 13 x 12
Heating
- Forced Air, Propane
Cooling
- Central Air
Appliances
- Included: Range, Refrigerator
Features
- Basement: Crawl Space
Interior area
- Total structure area: 1,554
- Total interior livable area: 1,554 sqft
Property
Parking
- Total spaces: 2
- Parking features: Attached, Detached, Garage, Two Car Garage, Heated Garage
- Attached garage spaces: 2
Features
- Levels: One
- Stories: 1
- Patio & porch: Deck
- Exterior features: Deck, Propane Tank - Leased
Lot
- Size: 4.77 Acres
- Dimensions: 4.774
Details
- Parcel number: K39040717000020500
- Zoning: Residential
- Zoning description: Residential
Construction
Type & style
- Home type: SingleFamily
- Property subtype: Single Family Residence
Materials
- Brick
Condition
- Year built: 1994
Utilities & green energy
- Sewer: Septic Tank
- Water: Well
- Utilities for property: Septic Available, Water Available
Community & neighborhood
Location
- Region: Laura
Other
Other facts
- Listing terms: Conventional,FHA,USDA Loan,VA Loan
Price history
| Date | Event | Price |
|---|---|---|
| 9/12/2025 | Sold | $313,000-10.6%$201/sqft |
Source: | ||
| 8/20/2025 | Pending sale | $350,000$225/sqft |
Source: DABR MLS #940652 Report a problem | ||
| 8/5/2025 | Listed for sale | $350,000+112.1%$225/sqft |
Source: | ||
| 5/12/2016 | Sold | $165,000+10.1%$106/sqft |
Source: Public Record Report a problem | ||
| 2/1/2002 | Sold | $149,900$96/sqft |
Source: Public Record Report a problem | ||
Public tax history
| Year | Property taxes | Tax assessment |
|---|---|---|
| 2024 | $2,495 -1% | $84,050 |
| 2023 | $2,520 +11.7% | $84,050 +24.7% |
| 2022 | $2,256 -0.9% | $67,410 |
Find assessor info on the county website
Neighborhood: 45337
Nearby schools
GreatSchools rating
- 7/10Franklin Monroe Elementary SchoolGrades: K-6Distance: 2.1 mi
- 7/10Franklin Monroe High SchoolGrades: 7-12Distance: 2.1 mi
Schools provided by the listing agent
- District: Franklin-Monroe
Source: DABR MLS. This data may not be complete. We recommend contacting the local school district to confirm school assignments for this home.

Get pre-qualified for a loan
At Zillow Home Loans, we can pre-qualify you in as little as 5 minutes with no impact to your credit score.An equal housing lender. NMLS #10287.
