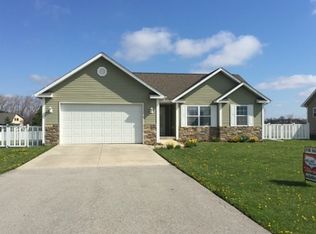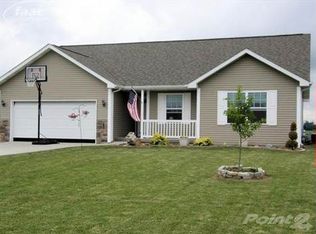Sold for $390,000
$390,000
9420 Kochville Rd, Freeland, MI 48623
4beds
2,400sqft
Single Family Residence
Built in 1985
3.62 Acres Lot
$-- Zestimate®
$163/sqft
$2,174 Estimated rent
Home value
Not available
Estimated sales range
Not available
$2,174/mo
Zestimate® history
Loading...
Owner options
Explore your selling options
What's special
Rare Opportunity in Freeland! Don’t miss this unique and beautifully maintained 4-bedroom, 2-bath home situated on nearly 4 private acres. Tucked away atop a hill, this property offers serene views of a wooded front area and a tranquil pond in the back. Originally built as a log cabin, the home has been thoughtfully upgraded with 2x4 framing and retro foam insulation over the original logs—creating a highly insulated, peaceful living space. The character of the log cabin remains intact, blending seamlessly with modern updates like an open-concept layout and a stylish kitchen featuring granite countertops. A major highlight is the oversized 4-car garage, including an extra-tall bay door—perfect for boats, RVs, or other toys. Additional perks include a heated workshop with its own garage door and an attached, covered storage area off the back of the home. This property is truly one-of-a-kind and has been meticulously cared for. A must-see for those looking for space, privacy, and character in Freeland!
Zillow last checked: 8 hours ago
Listing updated: July 24, 2025 at 12:43pm
Listed by:
Myles Shephard 989-295-1125,
Pinnacle Realty
Bought with:
Marie Glinski, 6501354056
Century 21 Signature Realty
Source: MiRealSource,MLS#: 50174083 Originating MLS: Saginaw Board of REALTORS
Originating MLS: Saginaw Board of REALTORS
Facts & features
Interior
Bedrooms & bathrooms
- Bedrooms: 4
- Bathrooms: 2
- Full bathrooms: 2
- Main level bedrooms: 1
Primary bedroom
- Level: First
Bedroom 1
- Features: Carpet
- Level: Main
- Area: 143
- Dimensions: 13 x 11
Bedroom 2
- Features: Wood
- Level: First
- Area: 475
- Dimensions: 25 x 19
Bedroom 3
- Features: Carpet
- Level: Second
- Area: 168
- Dimensions: 14 x 12
Bedroom 4
- Features: Carpet
- Level: Second
- Area: 120
- Dimensions: 10 x 12
Bathroom 1
- Level: First
- Area: 88
- Dimensions: 11 x 8
Bathroom 2
- Level: Second
- Area: 60
- Dimensions: 12 x 5
Dining room
- Features: Vinyl
- Level: First
- Area: 168
- Dimensions: 12 x 14
Kitchen
- Features: Vinyl
- Level: First
- Area: 156
- Dimensions: 13 x 12
Living room
- Features: Vinyl
- Level: First
- Area: 504
- Dimensions: 28 x 18
Heating
- Forced Air, Natural Gas, Wood
Cooling
- Central Air
Features
- High Ceilings
- Flooring: Carpet, Wood, Vinyl
- Basement: Block
- Has fireplace: No
Interior area
- Total structure area: 2,809
- Total interior livable area: 2,400 sqft
- Finished area above ground: 2,400
- Finished area below ground: 0
Property
Parking
- Total spaces: 5
- Parking features: 3 or More Spaces, Garage, Attached
- Attached garage spaces: 5
Features
- Levels: Two
- Stories: 2
- Patio & porch: Deck
- Exterior features: Balcony
- Frontage type: Road
- Frontage length: 160
Lot
- Size: 3.62 Acres
- Dimensions: 160 x 1050
- Features: Deep Lot - 150+ Ft., Rural
Details
- Parcel number: 29133274003701
- Zoning description: Agricultural
- Special conditions: Private
Construction
Type & style
- Home type: SingleFamily
- Architectural style: Cape Cod
- Property subtype: Single Family Residence
Materials
- Cedar
- Foundation: Basement
Condition
- Year built: 1985
Utilities & green energy
- Sewer: Public At Street, Septic Tank
- Water: Private Well, Public Water at Street
Community & neighborhood
Location
- Region: Freeland
- Subdivision: None
Other
Other facts
- Listing agreement: Exclusive Right To Sell
- Listing terms: Cash,Conventional,FHA,VA Loan
- Road surface type: Paved
Price history
| Date | Event | Price |
|---|---|---|
| 6/30/2025 | Sold | $390,000-2.5%$163/sqft |
Source: | ||
| 5/22/2025 | Pending sale | $399,900$167/sqft |
Source: | ||
| 5/8/2025 | Listed for sale | $399,900$167/sqft |
Source: | ||
Public tax history
| Year | Property taxes | Tax assessment |
|---|---|---|
| 2024 | $2,880 -3.5% | $191,500 +15.4% |
| 2023 | $2,984 | $165,900 +6.8% |
| 2022 | -- | $155,400 +7.5% |
Find assessor info on the county website
Neighborhood: 48623
Nearby schools
GreatSchools rating
- 7/10Freeland Elementary SchoolGrades: 2-6Distance: 1.7 mi
- 7/10Freeland Middle School/High SchoolGrades: 7-12Distance: 2.3 mi
- NAFreeland Learning CenterGrades: PK-1Distance: 2 mi
Schools provided by the listing agent
- District: Freeland Comm School District
Source: MiRealSource. This data may not be complete. We recommend contacting the local school district to confirm school assignments for this home.
Get pre-qualified for a loan
At Zillow Home Loans, we can pre-qualify you in as little as 5 minutes with no impact to your credit score.An equal housing lender. NMLS #10287.

