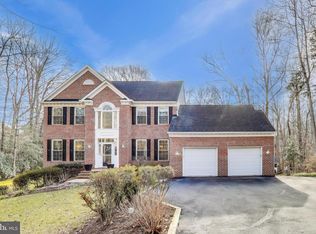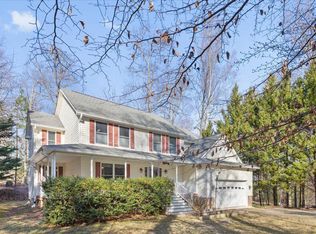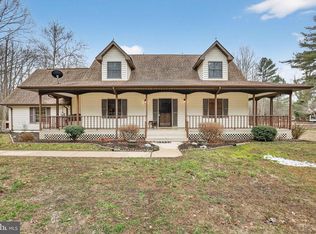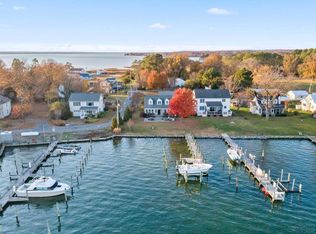Live every day like you're on vacation. Wake up and wind down with stunning views of the Patuxent River from both your front and backyard. As you reach the end of Broomes Island Road, a sense of peace immediately sets in, surrounded by water views that continue the moment you step through the front door. Inside, the foyer welcomes you with hardwood floors throughout the main living areas, oversized windows flooding the home with natural light, and a dramatic two-story entry and living room. The natural light throughout this home is truly breathtaking. The open floor plan flows seamlessly into the dining room, featuring custom built-in shelving and cabinetry, an oversized window, and easy access to the spacious kitchen. Designed for both function and entertaining, the kitchen offers abundant cabinet and counter space, a butcher block island, tile backsplash, stainless steel appliances, and a separate beverage fridge. Unwind in the screened-in porch, the perfect spot to relax at the end of the day, overlooking your flat, fenced backyard, paver patio, and sweeping views of the Patuxent River. A rare and highly desirable feature, the owner’s suite is located on the main level. This generously sized room showcases LVP flooring, a walk-in closet with built-in shelving, and a spa-inspired en suite bath complete with a jetted soaking tub, tiled shower, and dual vanities. Upstairs, brand new carpet leads to two spacious bedrooms, a shared full bath, and a charming reading nook overlooking the foyer. The views are even better from this level! The garage has been thoughtfully converted into a fully conditioned flex space with a mini-split system, utility sink, and fresh epoxy flooring, perfect for a gym, hobby room, or additional storage. Opportunities to enjoy Patuxent River views at this price point are rare!
For sale
$649,900
9420 River View Rd, Broomes Island, MD 20615
3beds
3,000sqft
Est.:
Single Family Residence
Built in 2003
0.34 Acres Lot
$645,000 Zestimate®
$217/sqft
$-- HOA
What's special
Butcher block islandPaver patioStainless steel appliancesFlat fenced backyardSeparate beverage fridgeSurrounded by water viewsTile backsplash
- 15 days |
- 1,481 |
- 56 |
Zillow last checked: 8 hours ago
Listing updated: February 23, 2026 at 01:51am
Listed by:
Delaney Clarke 301-938-0100,
RE/MAX United Real Estate 301-702-4200
Source: Bright MLS,MLS#: MDCA2025048
Tour with a local agent
Facts & features
Interior
Bedrooms & bathrooms
- Bedrooms: 3
- Bathrooms: 3
- Full bathrooms: 2
- 1/2 bathrooms: 1
- Main level bathrooms: 2
- Main level bedrooms: 1
Basement
- Area: 0
Heating
- Heat Pump, Electric
Cooling
- Ceiling Fan(s), Central Air, Electric
Appliances
- Included: Microwave, Dishwasher, Refrigerator, Cooktop, Oven/Range - Electric, Electric Water Heater
Features
- Soaking Tub, Bathroom - Walk-In Shower, Ceiling Fan(s), Entry Level Bedroom, Family Room Off Kitchen, Open Floorplan, Kitchen Island, 2 Story Ceilings, Dry Wall
- Flooring: Carpet
- Has basement: No
- Number of fireplaces: 1
Interior area
- Total structure area: 3,000
- Total interior livable area: 3,000 sqft
- Finished area above ground: 3,000
- Finished area below ground: 0
Property
Parking
- Parking features: Driveway
- Has uncovered spaces: Yes
Accessibility
- Accessibility features: None
Features
- Levels: Two
- Stories: 2
- Exterior features: Rain Gutters
- Pool features: None
- Has spa: Yes
- Spa features: Hot Tub
- Waterfront features: Bayside, River
- Body of water: Patuxent River
Lot
- Size: 0.34 Acres
Details
- Additional structures: Above Grade, Below Grade
- Parcel number: 0501163485
- Zoning: R
- Special conditions: Standard
Construction
Type & style
- Home type: SingleFamily
- Architectural style: Cape Cod,Colonial
- Property subtype: Single Family Residence
Materials
- Vinyl Siding
- Foundation: Crawl Space
- Roof: Asbestos Shingle
Condition
- New construction: No
- Year built: 2003
Utilities & green energy
- Electric: 200+ Amp Service
- Sewer: On Site Septic
- Water: Well
- Utilities for property: Cable Connected, Phone Available
Community & HOA
Community
- Subdivision: None Available
HOA
- Has HOA: No
Location
- Region: Broomes Island
Financial & listing details
- Price per square foot: $217/sqft
- Tax assessed value: $488,833
- Annual tax amount: $5,051
- Date on market: 2/13/2026
- Listing agreement: Exclusive Right To Sell
- Ownership: Fee Simple
Estimated market value
$645,000
$613,000 - $677,000
$3,296/mo
Price history
Price history
| Date | Event | Price |
|---|---|---|
| 2/13/2026 | Listed for sale | $649,900$217/sqft |
Source: | ||
| 11/1/2025 | Listing removed | $649,900$217/sqft |
Source: | ||
| 8/11/2025 | Price change | $649,9000%$217/sqft |
Source: | ||
| 7/31/2025 | Price change | $649,901+0%$217/sqft |
Source: | ||
| 7/30/2025 | Price change | $649,900-3.6%$217/sqft |
Source: | ||
| 7/17/2025 | Listed for sale | $674,000-3.6%$225/sqft |
Source: | ||
| 7/10/2025 | Listing removed | $699,000$233/sqft |
Source: | ||
| 6/5/2025 | Listed for sale | $699,000+35.7%$233/sqft |
Source: | ||
| 8/12/2022 | Sold | $515,000+3.2%$172/sqft |
Source: | ||
| 7/17/2022 | Pending sale | $499,000$166/sqft |
Source: | ||
| 7/17/2022 | Contingent | $499,000$166/sqft |
Source: | ||
| 7/13/2022 | Listed for sale | $499,000+29.9%$166/sqft |
Source: | ||
| 4/9/2018 | Sold | $384,000$128/sqft |
Source: Public Record Report a problem | ||
| 11/9/2017 | Listed for sale | $384,000$128/sqft |
Source: Re/Max Executive #1000106363 Report a problem | ||
| 10/20/2017 | Pending sale | $384,000$128/sqft |
Source: RE/MAX Executive #CA9551683 Report a problem | ||
| 7/6/2017 | Price change | $384,000-1%$128/sqft |
Source: RE/MAX Executive #CA9551683 Report a problem | ||
| 3/15/2017 | Pending sale | $387,888$129/sqft |
Source: RE/MAX Executive #CA9551683 Report a problem | ||
| 1/4/2017 | Price change | $387,888-0.5%$129/sqft |
Source: RE/MAX Executive #CA9551683 Report a problem | ||
| 11/18/2016 | Price change | $389,900-2.5%$130/sqft |
Source: RE/MAX Executive #CA9551683 Report a problem | ||
| 9/19/2016 | Price change | $399,900-4.5%$133/sqft |
Source: RE/MAX Executive #CA9551683 Report a problem | ||
| 7/28/2016 | Price change | $418,900-1.2%$140/sqft |
Source: RE/MAX Executive #CA9551683 Report a problem | ||
| 6/19/2016 | Price change | $423,900-1.4%$141/sqft |
Source: RE/MAX Executive #CA9551683 Report a problem | ||
| 5/5/2016 | Price change | $429,900-1.2%$143/sqft |
Source: RE/MAX Executive #CA9551683 Report a problem | ||
| 9/30/2015 | Price change | $435,000-0.9%$145/sqft |
Source: Owner Report a problem | ||
| 5/13/2015 | Listed for sale | $439,000+485.3%$146/sqft |
Source: O Brien Realty #CA8581035 Report a problem | ||
| 9/26/2001 | Sold | $75,000$25/sqft |
Source: Public Record Report a problem | ||
Public tax history
Public tax history
| Year | Property taxes | Tax assessment |
|---|---|---|
| 2025 | $4,951 +5.8% | $458,833 +5.8% |
| 2024 | $4,681 +10.2% | $433,867 +6.1% |
| 2023 | $4,248 +1.5% | $408,900 |
| 2022 | $4,184 +1.6% | $408,900 +3.1% |
| 2021 | $4,119 +1.1% | $396,433 +1.6% |
| 2020 | $4,074 -0.5% | $390,200 |
| 2019 | $4,093 | $390,200 |
| 2018 | $4,093 -2.2% | $390,200 -0.8% |
| 2017 | $4,187 -8.5% | $393,500 |
| 2016 | $4,577 | $393,500 |
| 2015 | $4,577 | $393,500 -1.1% |
| 2014 | $4,577 | $398,000 |
| 2013 | -- | $398,000 |
| 2012 | -- | $398,000 -7.7% |
| 2011 | -- | $431,350 -15% |
| 2010 | -- | $507,216 +0% |
| 2009 | -- | $506,963 +0% |
| 2008 | -- | $506,710 +18.2% |
| 2007 | -- | $428,592 +22.3% |
| 2006 | -- | $350,476 +28.7% |
| 2005 | -- | $272,360 +3.9% |
| 2004 | -- | $262,070 +4.1% |
| 2003 | -- | $251,780 +259.7% |
| 2002 | -- | $70,000 |
| 2001 | -- | $70,000 |
Find assessor info on the county website
BuyAbility℠ payment
Est. payment
$3,500/mo
Principal & interest
$3078
Property taxes
$422
Climate risks
Neighborhood: 20615
Nearby schools
GreatSchools rating
- 8/10Mutual Elementary SchoolGrades: K-5Distance: 4.6 mi
- 7/10Calvert Middle SchoolGrades: 6-8Distance: 10.5 mi
- 6/10Calvert High SchoolGrades: 9-12Distance: 10.2 mi
Schools provided by the listing agent
- Elementary: Mutual
- Middle: Calvert
- High: Calvert
- District: Calvert County Public Schools
Source: Bright MLS. This data may not be complete. We recommend contacting the local school district to confirm school assignments for this home.




