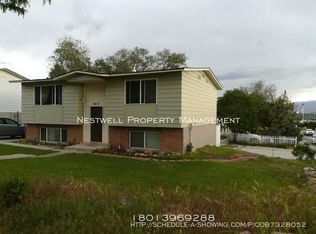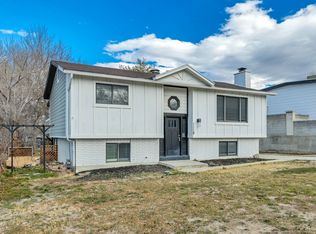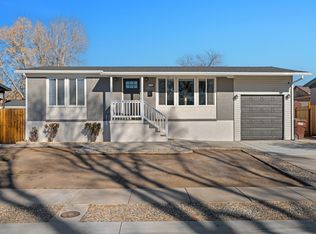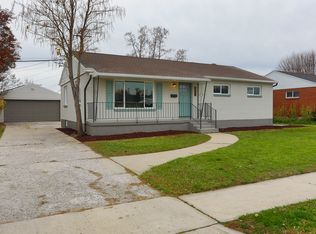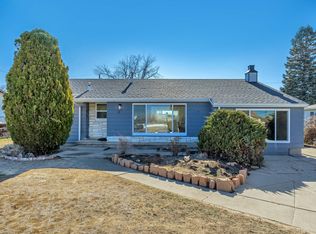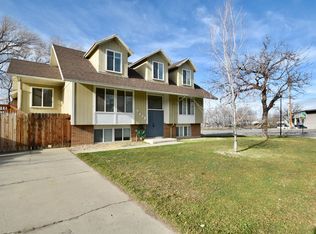Completely reimagined and remodeled from the studs up, this stunning 5-bedroom, 2-bathroom home offers 1,790 square feet of thoughtfully designed living space in a quiet Sandy neighborhood. Nearly everything in the home is brand new-including electrical, plumbing, HVAC, flooring, paint, windows, kitchens, and bathrooms-offering peace of mind for years to come. Inside, you'll find a bright, open layout with tasteful, modern finishes throughout. The kitchen features clean lines, quality cabinetry, and updated appliances, seamlessly blending style and function. Both bathrooms are beautifully updated with timeless design choices and contemporary touches. Every inch of this home reflects careful craftsmanship and a designer's eye. Whether you're hosting guests or enjoying a quiet evening in, this home delivers comfort, beauty, and functionality. Conveniently located near freeway access, this home makes commuting easy while keeping you close to shopping, dining, schools, and outdoor recreation. With an acceptable offer, Seller will install sprinklers/landscaping. Don't miss your chance to own a fully renovated, turn-key home in the heart of Sandy-schedule your private showing today!
For sale
Price cut: $6.5K (2/4)
$540,000
9420 S Streatham Rd, Sandy, UT 84070
5beds
1,790sqft
Est.:
Single Family Residence
Built in 1971
6,969.6 Square Feet Lot
$536,500 Zestimate®
$302/sqft
$-- HOA
What's special
Bright open layoutTasteful modern finishes throughoutComfort beauty and functionality
- 29 days |
- 1,305 |
- 90 |
Zillow last checked:
Listing updated:
Listed by:
Christian Jacobsen 801-381-5624,
Utah Property Finder,
Megan Marie Jones 801-205-8774,
Utah Property Finder
Source: UtahRealEstate.com,MLS#: 2131726
Tour with a local agent
Facts & features
Interior
Bedrooms & bathrooms
- Bedrooms: 5
- Bathrooms: 2
- Full bathrooms: 2
- Main level bedrooms: 3
Rooms
- Room types: Updated Kitchen
Heating
- Forced Air, Central
Cooling
- Central Air
Appliances
- Included: Refrigerator, Disposal, Free-Standing Range
Features
- Granite Counters
- Flooring: Carpet, Hardwood, Tile
- Windows: None
- Basement: Full
- Has fireplace: No
Interior area
- Total structure area: 1,790
- Total interior livable area: 1,790 sqft
- Finished area above ground: 895
- Finished area below ground: 805
Property
Parking
- Total spaces: 896
- Parking features: Covered
- Carport spaces: 1
- Uncovered spaces: 895
Features
- Stories: 2
- Patio & porch: Covered, Covered Patio
- Fencing: Full
Lot
- Size: 6,969.6 Square Feet
- Features: Curb & Gutter, Gentle Sloping
- Topography: Terrain Grad Slope
Details
- Parcel number: 2712202009
- Zoning: 1106
- Zoning description: Single-Family
Construction
Type & style
- Home type: SingleFamily
- Architectural style: Rambler/Ranch
- Property subtype: Single Family Residence
Materials
- Aluminum Siding
- Roof: Asphalt
Condition
- Blt./Standing
- New construction: No
- Year built: 1971
- Major remodel year: 2002
Utilities & green energy
- Water: Culinary
- Utilities for property: Natural Gas Connected, Electricity Connected, Sewer Connected, Water Connected
Community & HOA
Community
- Features: Sidewalks
- Subdivision: Wallace Heights Sub
HOA
- Has HOA: No
Location
- Region: Sandy
Financial & listing details
- Price per square foot: $302/sqft
- Tax assessed value: $351,600
- Annual tax amount: $2,130
- Date on market: 1/19/2026
- Listing terms: Cash,Conventional,FHA,VA Loan
- Inclusions: Range, Refrigerator
- Acres allowed for irrigation: 0
- Electric utility on property: Yes
Estimated market value
$536,500
$510,000 - $563,000
$2,485/mo
Price history
Price history
| Date | Event | Price |
|---|---|---|
| 2/4/2026 | Price change | $540,000-1.2%$302/sqft |
Source: | ||
| 1/20/2026 | Listed for sale | $546,500$305/sqft |
Source: | ||
| 12/4/2025 | Listing removed | $546,500$305/sqft |
Source: | ||
| 11/19/2025 | Price change | $546,500-0.1%$305/sqft |
Source: | ||
| 8/21/2025 | Price change | $547,000-4.7%$306/sqft |
Source: | ||
| 8/12/2025 | Price change | $574,000-1.5%$321/sqft |
Source: | ||
| 8/5/2025 | Price change | $583,000-2.7%$326/sqft |
Source: | ||
| 7/25/2025 | Listed for sale | $599,000$335/sqft |
Source: | ||
Public tax history
Public tax history
| Year | Property taxes | Tax assessment |
|---|---|---|
| 2024 | $1,901 +1.7% | $193,380 +2% |
| 2023 | $1,870 -3.7% | $189,640 -1.4% |
| 2022 | $1,942 +11.6% | $192,390 +31.1% |
| 2021 | $1,741 +4.6% | $146,795 +10.9% |
| 2020 | $1,665 +12.6% | $132,385 +15.5% |
| 2019 | $1,479 +4.1% | $114,620 +4.6% |
| 2018 | $1,421 +4.7% | $109,560 -43.7% |
| 2017 | $1,358 -2.2% | $194,600 +13.3% |
| 2016 | $1,388 +9.5% | $171,800 +16.2% |
| 2015 | $1,268 +7.6% | $147,800 +4.7% |
| 2014 | $1,179 | $141,100 -0.3% |
| 2013 | -- | $141,500 +3.2% |
| 2012 | -- | $137,100 -5.7% |
| 2011 | -- | $145,400 -3.2% |
| 2010 | -- | $150,200 -2.8% |
| 2009 | -- | $154,600 -12% |
| 2008 | $1,084 | $175,600 +10.9% |
| 2007 | -- | $158,300 +7.8% |
| 2006 | -- | $146,900 +19.5% |
| 2005 | -- | $122,900 +3.5% |
| 2002 | -- | $118,700 +5% |
| 2001 | -- | $113,000 +1.8% |
| 2000 | -- | $111,000 |
Find assessor info on the county website
BuyAbility℠ payment
Est. payment
$2,717/mo
Principal & interest
$2497
Property taxes
$220
Climate risks
Neighborhood: 84070
Nearby schools
GreatSchools rating
- 4/10Glacier Hills ElementaryGrades: K-5Distance: 1.9 mi
- 4/10Mount Jordan Middle SchoolGrades: 6-8Distance: 0.7 mi
Schools provided by the listing agent
- Middle: Mount Jordan
- High: Jordan
- District: Canyons
Source: UtahRealEstate.com. This data may not be complete. We recommend contacting the local school district to confirm school assignments for this home.
Open to renting?
Browse rentals near this home.- Loading
- Loading
