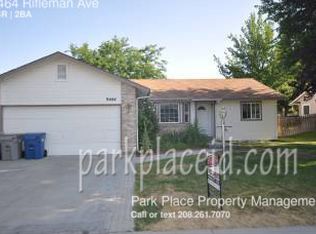Sold
Price Unknown
9420 W Rifleman St, Boise, ID 83704
2beds
2baths
1,212sqft
Single Family Residence
Built in 1989
7,405.2 Square Feet Lot
$420,200 Zestimate®
$--/sqft
$1,722 Estimated rent
Home value
$420,200
$391,000 - $454,000
$1,722/mo
Zestimate® history
Loading...
Owner options
Explore your selling options
What's special
This well-designed open floor plan seamlessly blends comfort and functionality. Vaulted ceilings and an abundance of natural light create a crisp and airy atmosphere throughout. The home offers a versatile additional room perfect for a sunroom, library, playroom, den, office, craft room, whatever suits your lifestyle needs. The bright kitchen features a pantry & convenient bar area, ideal for enjoying your favorite beverage. Situated on a corner lot, property includes a double-gate that opens to a concrete RV pad, perfect storage space for your recreational vehicle. Property provides ample parking as well. Outside, you'll find a 7x8 garden shed and a 16x10 “shed” complete with double-doors that open onto a deck, it also includes power, wall heat, and a window A/C unit; offering endless possibilities for a personal retreat, "he-shed" or "she-shed," or a hobby space. Inside, enjoy the fresh feel of new interior paint throughout. The garage includes a spacious 4x9 storage area & a sink. No HOA
Zillow last checked: 8 hours ago
Listing updated: May 09, 2025 at 02:56pm
Listed by:
Tina Deboer 208-880-3639,
LPT Realty
Bought with:
Dana Browning
Keller Williams Realty Boise
Source: IMLS,MLS#: 98940788
Facts & features
Interior
Bedrooms & bathrooms
- Bedrooms: 2
- Bathrooms: 2
- Main level bathrooms: 2
- Main level bedrooms: 2
Primary bedroom
- Level: Main
- Area: 208
- Dimensions: 16 x 13
Bedroom 2
- Level: Main
- Area: 117
- Dimensions: 13 x 9
Kitchen
- Level: Main
- Area: 88
- Dimensions: 11 x 8
Living room
- Level: Main
- Area: 304
- Dimensions: 16 x 19
Heating
- Forced Air, Natural Gas
Cooling
- Central Air
Appliances
- Included: Gas Water Heater, Microwave, Oven/Range Freestanding, Refrigerator
Features
- Bath-Master, Bed-Master Main Level, Den/Office, Great Room, Walk-In Closet(s), Pantry, Laminate Counters, Number of Baths Main Level: 2
- Flooring: Tile, Carpet, Laminate
- Has basement: No
- Has fireplace: No
Interior area
- Total structure area: 1,212
- Total interior livable area: 1,212 sqft
- Finished area above ground: 1,212
- Finished area below ground: 0
Property
Parking
- Total spaces: 2
- Parking features: Attached, RV Access/Parking, Driveway
- Attached garage spaces: 2
- Has uncovered spaces: Yes
- Details: Garage: 19x21, Garage Door: 7x16
Features
- Levels: One
- Patio & porch: Covered Patio/Deck
- Fencing: Full,Vinyl,Wood
Lot
- Size: 7,405 sqft
- Dimensions: 100 x 75
- Features: Standard Lot 6000-9999 SF, Garden, Corner Lot, Auto Sprinkler System, Drip Sprinkler System, Full Sprinkler System
Details
- Additional structures: Shed(s)
- Parcel number: R4930150120
- Lease amount: $0
- Zoning: R-1C
Construction
Type & style
- Home type: SingleFamily
- Property subtype: Single Family Residence
Materials
- Frame, HardiPlank Type
- Foundation: Crawl Space
- Roof: Composition
Condition
- Year built: 1989
Utilities & green energy
- Water: Public
- Utilities for property: Sewer Connected, Cable Connected, Broadband Internet
Community & neighborhood
Location
- Region: Boise
- Subdivision: Kimballwood Sub
Other
Other facts
- Listing terms: Cash,Conventional,FHA,VA Loan
- Ownership: Fee Simple,Fractional Ownership: No
- Road surface type: Paved
Price history
Price history is unavailable.
Public tax history
| Year | Property taxes | Tax assessment |
|---|---|---|
| 2025 | $3,027 -0.2% | $363,200 +8.9% |
| 2024 | $3,033 -10.4% | $333,400 +5% |
| 2023 | $3,383 +1.3% | $317,600 -18.6% |
Find assessor info on the county website
Neighborhood: 83704
Nearby schools
GreatSchools rating
- 2/10Horizon Elementary SchoolGrades: PK-6Distance: 0.2 mi
- 3/10Fairmont Junior High SchoolGrades: 7-9Distance: 1.4 mi
- 5/10Capital Senior High SchoolGrades: 9-12Distance: 2.3 mi
Schools provided by the listing agent
- Elementary: Horizon Boise
- Middle: Fairmont
- High: Capital
- District: Boise School District #1
Source: IMLS. This data may not be complete. We recommend contacting the local school district to confirm school assignments for this home.
