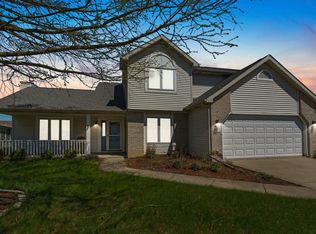Closed
$250,000
9421 Mill Ridge Run, Fort Wayne, IN 46835
3beds
1,350sqft
Single Family Residence
Built in 1997
10,454.4 Square Feet Lot
$256,300 Zestimate®
$--/sqft
$1,737 Estimated rent
Home value
$256,300
$233,000 - $282,000
$1,737/mo
Zestimate® history
Loading...
Owner options
Explore your selling options
What's special
Welcome to this well-maintained 3-bedroom, 2-bath ranch offering comfort, functionality, and a beautifully landscaped backyard retreat. Step into the spacious great room with soaring cathedral ceilings and a stunning floor-to-ceiling brick gas fireplace that adds warmth and character to the heart of the home. The open layout flows into a kitchen designed with storage in mind—plenty of cabinetry, a pantry with convenient pull-out shelves, and room to cook and gather. The primary suite is tucked away for privacy and features its own cathedral ceiling, a walk-in closet, and a full en suite bath. Two additional bedrooms and a second full bath offer space for family, guests, or a home office. Outside, enjoy a fully privacy-fenced backyard with lush landscaping, a graceful willow tree, and a 10x10 storage shed for all your gardening tools or outdoor gear. Simple yet inviting, this home offers easy one-level living with thoughtful touches throughout. Come see how much it has to offer!
Zillow last checked: 8 hours ago
Listing updated: August 22, 2025 at 09:48am
Listed by:
Elle Hinton Cell:260-705-7744,
Coldwell Banker Real Estate Group
Bought with:
Ruben Carrizales Castillo, RB23000517
Mike Thomas Assoc., Inc
Source: IRMLS,MLS#: 202525587
Facts & features
Interior
Bedrooms & bathrooms
- Bedrooms: 3
- Bathrooms: 2
- Full bathrooms: 2
- Main level bedrooms: 3
Bedroom 1
- Level: Main
Bedroom 2
- Level: Main
Dining room
- Level: Main
- Area: 143
- Dimensions: 13 x 11
Kitchen
- Level: Main
- Area: 110
- Dimensions: 11 x 10
Living room
- Level: Main
- Area: 324
- Dimensions: 18 x 18
Heating
- Natural Gas, Forced Air
Cooling
- Central Air
Appliances
- Included: Disposal, Range/Oven Hook Up Elec, Dishwasher, Microwave, Refrigerator, Electric Range
- Laundry: Electric Dryer Hookup, Main Level, Washer Hookup
Features
- 1st Bdrm En Suite, Breakfast Bar, Cathedral Ceiling(s), Walk-In Closet(s), Entrance Foyer, Main Level Bedroom Suite, Great Room
- Windows: Window Treatments
- Has basement: No
- Attic: Pull Down Stairs,Storage
- Number of fireplaces: 1
- Fireplace features: Living Room, Gas Log
Interior area
- Total structure area: 1,350
- Total interior livable area: 1,350 sqft
- Finished area above ground: 1,350
- Finished area below ground: 0
Property
Parking
- Total spaces: 2
- Parking features: Attached, Garage Door Opener
- Attached garage spaces: 2
Features
- Levels: One
- Stories: 1
- Patio & porch: Patio, Porch Covered
- Exterior features: Fire Pit
- Fencing: Full,Privacy,Wood
Lot
- Size: 10,454 sqft
- Dimensions: 79X130
- Features: Level
Details
- Additional structures: Shed
- Parcel number: 020824156010.000072
Construction
Type & style
- Home type: SingleFamily
- Property subtype: Single Family Residence
Materials
- Brick, Vinyl Siding
- Foundation: Slab
Condition
- New construction: No
- Year built: 1997
Utilities & green energy
- Sewer: City
- Water: City
Community & neighborhood
Security
- Security features: Smoke Detector(s)
Location
- Region: Fort Wayne
- Subdivision: Mill Ridge Place
HOA & financial
HOA
- Has HOA: Yes
- HOA fee: $150 annually
Other
Other facts
- Listing terms: Cash,Conventional,FHA,VA Loan
- Road surface type: Asphalt
Price history
| Date | Event | Price |
|---|---|---|
| 8/20/2025 | Sold | $250,000 |
Source: | ||
| 7/19/2025 | Pending sale | $250,000 |
Source: | ||
| 7/2/2025 | Listed for sale | $250,000+15.2% |
Source: | ||
| 12/30/2021 | Sold | $217,000+5.9% |
Source: | ||
| 12/6/2021 | Pending sale | $205,000$152/sqft |
Source: | ||
Public tax history
| Year | Property taxes | Tax assessment |
|---|---|---|
| 2024 | $2,382 +8% | $224,100 +6.2% |
| 2023 | $2,205 +18.3% | $211,000 +7.2% |
| 2022 | $1,863 +19.8% | $196,800 +17.2% |
Find assessor info on the county website
Neighborhood: Mill Ridge Place
Nearby schools
GreatSchools rating
- 4/10Arlington Elementary SchoolGrades: K-5Distance: 1 mi
- 5/10Jefferson Middle SchoolGrades: 6-8Distance: 0.2 mi
- 3/10Northrop High SchoolGrades: 9-12Distance: 6.3 mi
Schools provided by the listing agent
- Elementary: Arlington
- Middle: Jefferson
- High: Snider
- District: Fort Wayne Community
Source: IRMLS. This data may not be complete. We recommend contacting the local school district to confirm school assignments for this home.
Get pre-qualified for a loan
At Zillow Home Loans, we can pre-qualify you in as little as 5 minutes with no impact to your credit score.An equal housing lender. NMLS #10287.
Sell for more on Zillow
Get a Zillow Showcase℠ listing at no additional cost and you could sell for .
$256,300
2% more+$5,126
With Zillow Showcase(estimated)$261,426
