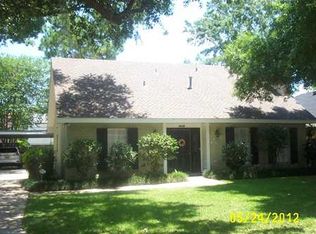Closed
Price Unknown
9422 Calvary Ct, River Ridge, LA 70123
5beds
3,597sqft
Single Family Residence
Built in 1971
7,501.03 Square Feet Lot
$449,100 Zestimate®
$--/sqft
$2,925 Estimated rent
Home value
$449,100
$404,000 - $503,000
$2,925/mo
Zestimate® history
Loading...
Owner options
Explore your selling options
What's special
Spacious 5 bedrooms 3.5 baths located in the heart of River Ridge and situated on a cul de sac with primary DOWN PLUS OFFICE OR NURSERY. 1ST STORY has a LARGE family room with a brick fireplace, neutral KITCHEN, separate dining room, AND BREAKFAST AREA.
Multiple living areas throughout the home. Walk outside to your beautiful covered back porch and gated yard. New roof in 2023 and newer ACs. Great for entertaining!
Zillow last checked: 8 hours ago
Listing updated: July 21, 2025 at 09:51am
Listed by:
Jill Wren 504-717-7727,
RE/MAX N.O. Properties
Bought with:
Anthony Watley
FQR Realtors
Source: GSREIN,MLS#: 2485142
Facts & features
Interior
Bedrooms & bathrooms
- Bedrooms: 5
- Bathrooms: 4
- Full bathrooms: 3
- 1/2 bathrooms: 1
Primary bedroom
- Description: Flooring: Engineered Hardwood
- Level: First
- Dimensions: 13 x 15
Bedroom
- Description: Flooring: Carpet
- Level: Second
- Dimensions: 13 x 20
Bedroom
- Description: Flooring: Carpet
- Level: Second
- Dimensions: 11 x 20
Bedroom
- Description: Flooring: Carpet
- Level: Second
- Dimensions: 16 x 10
Bedroom
- Description: Flooring: Engineered Hardwood
- Level: First
- Dimensions: 11 x 10
Den
- Description: Flooring: Engineered Hardwood
- Level: First
- Dimensions: 26 x 17
Dining room
- Description: Flooring: Engineered Hardwood
- Level: First
- Dimensions: 11 x 13
Game room
- Description: Flooring: Carpet
- Level: Second
- Dimensions: 14 x 20
Kitchen
- Description: Flooring: Tile
- Level: First
- Dimensions: 10.4 x 17
Living room
- Description: Flooring: Engineered Hardwood
- Level: First
- Dimensions: 13.4 x 15.5
Heating
- Gas, Multiple Heating Units
Cooling
- Central Air, 2 Units
Appliances
- Included: Dishwasher, Disposal, Microwave, Oven, Range
Features
- Attic, Ceiling Fan(s), Granite Counters, Pantry, Cable TV
- Has fireplace: Yes
- Fireplace features: Gas
Interior area
- Total structure area: 4,360
- Total interior livable area: 3,597 sqft
Property
Parking
- Parking features: Three or more Spaces
Accessibility
- Accessibility features: Accessibility Features
Features
- Levels: Two
- Stories: 2
- Patio & porch: Concrete, Covered
- Exterior features: Fence
- Pool features: None
Lot
- Size: 7,501 sqft
- Dimensions: 82 x 75 x 100 x 75
- Features: City Lot, Rectangular Lot
Details
- Additional structures: Shed(s)
- Parcel number: 0910003284
- Special conditions: None
Construction
Type & style
- Home type: SingleFamily
- Architectural style: Colonial
- Property subtype: Single Family Residence
Materials
- Brick
- Foundation: Slab
- Roof: Shingle
Condition
- Very Good Condition
- Year built: 1971
Utilities & green energy
- Sewer: Public Sewer
- Water: Public
Community & neighborhood
Location
- Region: River Ridge
Price history
| Date | Event | Price |
|---|---|---|
| 7/21/2025 | Sold | -- |
Source: | ||
| 7/9/2025 | Contingent | $499,000$139/sqft |
Source: | ||
| 4/22/2025 | Price change | $499,000-3.1%$139/sqft |
Source: | ||
| 3/19/2025 | Price change | $515,000-2.6%$143/sqft |
Source: | ||
| 1/31/2025 | Listed for sale | $529,000-1.1%$147/sqft |
Source: | ||
Public tax history
| Year | Property taxes | Tax assessment |
|---|---|---|
| 2024 | $4,060 -4.2% | $41,000 |
| 2023 | $4,239 +2.8% | $41,000 |
| 2022 | $4,124 +7.7% | $41,000 |
Find assessor info on the county website
Neighborhood: 70123
Nearby schools
GreatSchools rating
- 6/10Hazel Park/Hilda Knoff SchoolGrades: PK-8Distance: 1 mi
- 7/10Riverdale High SchoolGrades: 9-12Distance: 2.6 mi
Sell for more on Zillow
Get a Zillow Showcase℠ listing at no additional cost and you could sell for .
$449,100
2% more+$8,982
With Zillow Showcase(estimated)$458,082
