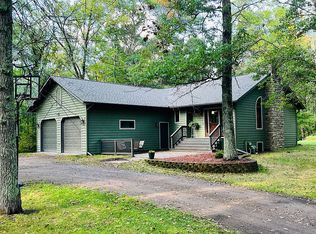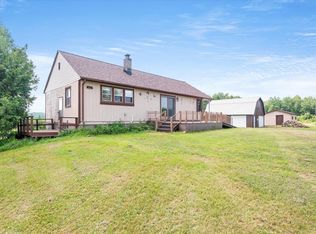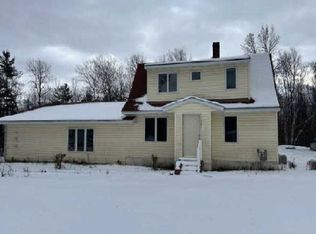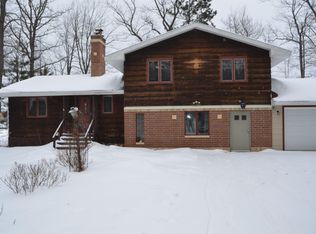Country living at its finest! This 2+ bedroom/ 3 bath home sits on 5 acres, located near Net Lake and Nemadji State Forest. Walking inside you'll find an open layout, complete with 2 fireplaces, newer refrigerator and stove and four season porch. Walkout basement has new flooring and kitchenette. Home also includes 2 mini splits and optional wood boiler. Outside you will find a 30x60 4 car detached garage and partial fenced yard, as well as a storage shed. Decks offer a great view of the pond and wildlife. Additional accessibility with 2 chair lifts and walk in tub. Nearby trails and lake make this home a great rural retreat. Up to 15 additional acres are also available. Schedule your showing today!
Active
$359,000
94241 S Net Lake Rd, Holyoke, MN 55749
2beds
2,025sqft
Est.:
Single Family Residence
Built in 2002
5 Acres Lot
$358,700 Zestimate®
$177/sqft
$-- HOA
What's special
Partial fenced yardNew flooringOpen layoutFour season porchWalkout basement
- 133 days |
- 1,574 |
- 72 |
Zillow last checked: 8 hours ago
Listing updated: February 20, 2026 at 08:07am
Listed by:
Tanner Mikrot 218-460-6205,
United Country Real Estate Minnesota Properties
Source: NorthstarMLS as distributed by MLS GRID,MLS#: 6806264
Tour with a local agent
Facts & features
Interior
Bedrooms & bathrooms
- Bedrooms: 2
- Bathrooms: 3
- Full bathrooms: 2
- 3/4 bathrooms: 1
Bedroom
- Level: Main
- Area: 132 Square Feet
- Dimensions: 12x11
Bedroom 2
- Level: Upper
- Area: 121 Square Feet
- Dimensions: 11x11
Den
- Level: Upper
- Area: 120 Square Feet
- Dimensions: 12x10
Den
- Level: Basement
- Area: 64 Square Feet
- Dimensions: 8x8
Dining room
- Level: Main
- Area: 110 Square Feet
- Dimensions: 11x10
Family room
- Level: Basement
- Area: 319 Square Feet
- Dimensions: 29x11
Other
- Level: Main
- Area: 110 Square Feet
- Dimensions: 11x10
Living room
- Level: Main
- Area: 253 Square Feet
- Dimensions: 23x11
Office
- Level: Main
- Area: 66 Square Feet
- Dimensions: 11x6
Heating
- Baseboard, Boiler, Ductless Mini-Split, Fireplace(s), Outdoor Boiler
Cooling
- Ductless Mini-Split
Appliances
- Included: Dryer, Gas Water Heater, Range, Refrigerator
Features
- Basement: Egress Window(s),Finished,Walk-Out Access
- Number of fireplaces: 2
- Fireplace features: Living Room, Wood Burning
Interior area
- Total structure area: 2,025
- Total interior livable area: 2,025 sqft
- Finished area above ground: 1,614
- Finished area below ground: 411
Property
Parking
- Total spaces: 4
- Parking features: Detached Garage, Gravel
- Garage spaces: 4
- Details: Garage Dimensions (30x60)
Accessibility
- Accessibility features: Stair Lift
Features
- Levels: One and One Half
- Stories: 1.5
- Patio & porch: Deck
- Pool features: None
- Fencing: Chain Link
Lot
- Size: 5 Acres
- Dimensions: 660 x 328
- Features: Tree Coverage - Medium
Details
- Additional structures: Garage(s), Storage Shed
- Foundation area: 870
- Parcel number: 0210075000
- Zoning description: Residential-Single Family
Construction
Type & style
- Home type: SingleFamily
- Property subtype: Single Family Residence
Materials
- Block, Concrete
- Roof: Age Over 8 Years,Asphalt
Condition
- New construction: No
- Year built: 2002
Utilities & green energy
- Electric: Power Company: East Central Energy
- Gas: Propane, Wood
- Sewer: Septic System Compliant - Yes, Tank with Drainage Field
- Water: Drilled, Private, Well
Community & HOA
HOA
- Has HOA: No
Location
- Region: Holyoke
Financial & listing details
- Price per square foot: $177/sqft
- Tax assessed value: $288,900
- Annual tax amount: $2,618
- Date on market: 10/18/2025
- Cumulative days on market: 309 days
Estimated market value
$358,700
$341,000 - $377,000
$2,313/mo
Price history
Price history
| Date | Event | Price |
|---|---|---|
| 2/20/2026 | Listed for sale | $359,000$177/sqft |
Source: | ||
| 2/11/2026 | Pending sale | $359,000$177/sqft |
Source: | ||
| 10/18/2025 | Listed for sale | $359,000-0.3%$177/sqft |
Source: | ||
| 10/15/2025 | Listing removed | $359,900$178/sqft |
Source: | ||
| 8/31/2025 | Price change | $359,900-5.3%$178/sqft |
Source: | ||
| 5/21/2025 | Price change | $379,900-5%$188/sqft |
Source: | ||
| 4/16/2025 | Listed for sale | $399,900$197/sqft |
Source: | ||
Public tax history
Public tax history
| Year | Property taxes | Tax assessment |
|---|---|---|
| 2024 | $2,424 -12.2% | $268,351 -19.2% |
| 2023 | $2,762 +6.2% | $332,100 +11.3% |
| 2022 | $2,600 | $298,300 +19.5% |
| 2021 | -- | $249,700 +4.3% |
| 2020 | $2,196 +2.7% | $239,500 +12.1% |
| 2019 | $2,138 +21.6% | $213,600 +21.7% |
| 2017 | $1,758 -0.3% | $175,500 |
| 2016 | $1,764 +18.7% | $175,500 +21.2% |
| 2014 | $1,486 -13.1% | $144,800 -17.7% |
| 2011 | $1,710 -38.2% | $175,900 -44.5% |
| 2009 | $2,768 -6% | $317,000 +13.8% |
| 2008 | $2,944 | $278,600 |
Find assessor info on the county website
BuyAbility℠ payment
Est. payment
$1,945/mo
Principal & interest
$1685
Property taxes
$260
Climate risks
Neighborhood: 55749
Nearby schools
GreatSchools rating
- 7/10East Central Elementary SchoolGrades: PK-6Distance: 24.3 mi
- 4/10East Central Senior SecondaryGrades: 7-12Distance: 24.3 mi




