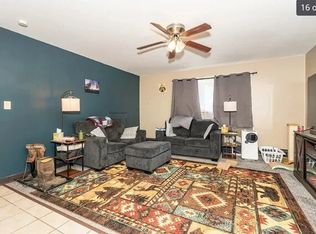Sold for $392,000
$392,000
9425 E Bayfield Rd, Poplar, WI 54864
8beds
4baths
4,760sqft
Condominium
Built in 1971
-- sqft lot
$400,900 Zestimate®
$82/sqft
$4,218 Estimated rent
Home value
$400,900
$369,000 - $437,000
$4,218/mo
Zestimate® history
Loading...
Owner options
Explore your selling options
What's special
Exceptional Investment Opportunity in the Maple School District This well-maintained four-plex offers a compelling blend of updates, space, and location. The building features durable steel roofing, low-maintenance vinyl siding, and modern vinyl windows throughout. Situated on a spacious, surveyed lot and connected to the Village of Poplar’s sanitary system, the property ensures both convenience and reliability. Each of the four generously sized units—two on the upper level and two garden-level—provides comfortable living space for tenants. Ample off-street parking in addition to a two-car detached garage and a separate three-stall garage, offering added value and flexibility. On-site coin-operated laundry enhances tenant convenience, while proximity to the Tri-County Corridor recreational trail adds lifestyle appeal.
Zillow last checked: 8 hours ago
Listing updated: September 29, 2025 at 06:01pm
Listed by:
Steve Germond 218-390-2826,
RE/MAX Results
Bought with:
Ashley Kujava, WI 93043-94
RE/MAX Results
Source: Lake Superior Area Realtors,MLS#: 6121388
Facts & features
Interior
Bedrooms & bathrooms
- Bedrooms: 8
- Bathrooms: 4
Heating
- Boiler, Natural Gas
Features
- Basement: Full,Apartment,Utility Room,Washer Hook-Ups,Dryer Hook-Ups
Interior area
- Total interior livable area: 4,760 sqft
- Finished area above ground: 2,448
- Finished area below ground: 2,312
Property
Parking
- Total spaces: 5
- Parking features: Detached
- Garage spaces: 5
Lot
- Size: 2.16 Acres
- Dimensions: 464 x 227 x 293
- Features: Level
Details
- Foundation area: 2312
- Parcel number: PO1710040900
- Zoning description: Residential
Construction
Type & style
- Home type: Condo
- Property subtype: Condominium
Materials
- Vinyl, Frame/Wood
- Foundation: Concrete Perimeter
- Roof: Metal
Condition
- Previously Owned
- Year built: 1971
Utilities & green energy
- Electric: Dahlberg, SWL&P
- Sewer: Public Sewer
- Water: Drilled
Community & neighborhood
Location
- Region: Poplar
Price history
| Date | Event | Price |
|---|---|---|
| 9/29/2025 | Sold | $392,000+4.5%$82/sqft |
Source: | ||
| 8/23/2025 | Pending sale | $375,000$79/sqft |
Source: | ||
| 8/19/2025 | Listed for sale | $375,000$79/sqft |
Source: | ||
Public tax history
Tax history is unavailable.
Neighborhood: 54864
Nearby schools
GreatSchools rating
- 6/10Northwestern Elementary SchoolGrades: PK-5Distance: 2.7 mi
- 6/10Northwestern Middle SchoolGrades: 6-8Distance: 2.9 mi
- 6/10Northwestern High SchoolGrades: 9-12Distance: 4.4 mi
Get pre-qualified for a loan
At Zillow Home Loans, we can pre-qualify you in as little as 5 minutes with no impact to your credit score.An equal housing lender. NMLS #10287.
