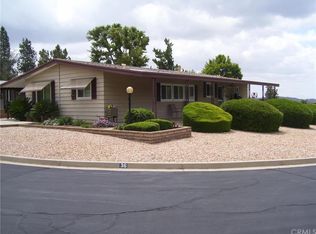WELCOME HOME TO SHARONDALE COUNTRY CLUB, A 55+ COMMUNITY FOR ACTIVE ADULTS, PARK OFFERS POOL, SPA, AND CLUBHOUSE. HOME OFFERS TWO BEDROOMS AND TWO BATHS, MASTER BEDROOM HAS BIG BATHROOM WITH SOAKING TUB, AND WALK IN SHOWER. KITCHEN IS BRIGHT AND AIRY WITH WALK IN PANTRY, ALSO OPEN TO ADJOINING FAMILY ROOM, AND A FORMAL LIVING ROOM IS IN FRONT OF HOME. THERE IS A COVERED PATIO ON ONE ONE SIDE OF HOME, AND A LARGE CARPORT ON THE OTHER. COME TAKE A LOOK.
This property is off market, which means it's not currently listed for sale or rent on Zillow. This may be different from what's available on other websites or public sources.
