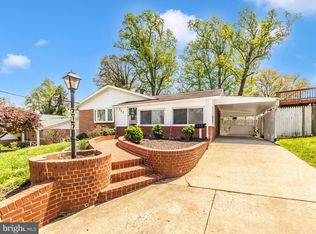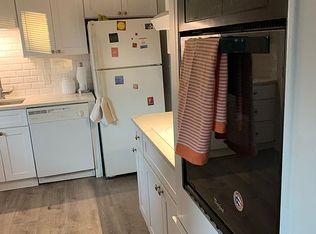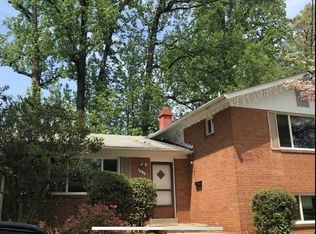Sold for $720,000
$720,000
9425 Weaver St, Silver Spring, MD 20901
6beds
2,802sqft
Single Family Residence
Built in 1960
9,955 Square Feet Lot
$716,200 Zestimate®
$257/sqft
$4,032 Estimated rent
Home value
$716,200
$659,000 - $781,000
$4,032/mo
Zestimate® history
Loading...
Owner options
Explore your selling options
What's special
**Open House Cancelled** Offer Accepted** Endless possibilities with this completely move-in-ready premium corner lot home. Unbelievable opportunity with just under 3000sqft, NO HOA, and an excellent commuter location. The property is ready to go, and yet room to improve. All furniture is available for sale, the HVAC only 3 years old, hot water heater only 1 year old, architectural shingle roof, gutters, siding, and windows are all only appx 10 years old. Home features an open floor plan and updated kitchen on the main level with built ins and well kept hardwood floors throughout. The lower level offers another legal kitchen and laundry area much like the upper floor. Updated bathrooms, granite countertops, stainless steel appliances, recessed lighting, crown molding, updated doors, multiple entrances, tons of storage and tons or parking. Huge parking lot with designated spaces has been added to the property and there is plenty of additional street parking directly out front. The exterior features an oversized front porch, rear deck off main level kitchen, fenced back yard, and patio space below the deck. Additionally, most of the yard is not being utilized in its current state. As a large corner lot you could fence in the entire space or add a garden etc. This is an excellent opportunity for many different types of buyers. The property has been used as an investors dream rent-by-room strategy and is licensed to continue as such. Live in the primary ensuite and rent out the other 5 bedrooms for a money making house-hack or simply make the home your own. The combined rent on this home could total over $7,000 a month with mid, short, and/or long term leases. See floor plan at end of photos. Close to Downtown Silver Spring, Metro, Rock Creek Park, 495, Route 29, New Hampshire ands Georgia Ave. Come take a look and move right in! Each room is tastefully decorated and could be all yours with immediate availability!
Zillow last checked: 8 hours ago
Listing updated: May 05, 2025 at 02:15pm
Listed by:
Ben White 240-224-4512,
RLAH @properties,
Listing Team: District Invest Group
Bought with:
Kathleen McMahan, 657118
Real Broker, LLC - Gaithersburg
Source: Bright MLS,MLS#: MDMC2166644
Facts & features
Interior
Bedrooms & bathrooms
- Bedrooms: 6
- Bathrooms: 3
- Full bathrooms: 3
- Main level bathrooms: 2
- Main level bedrooms: 3
Basement
- Area: 1302
Heating
- Forced Air, Natural Gas
Cooling
- Central Air, Ceiling Fan(s), Electric
Appliances
- Included: Washer, Dryer, Dishwasher, Disposal, Microwave, Oven, Oven/Range - Electric, Refrigerator, Cooktop, Stainless Steel Appliance(s), Water Heater, Electric Water Heater
- Laundry: Main Level, Lower Level, Hookup, Washer In Unit, Dryer In Unit
Features
- Open Floorplan, 2nd Kitchen, Attic, Built-in Features, Ceiling Fan(s), Entry Level Bedroom, Kitchen Island, Recessed Lighting, Upgraded Countertops, Walk-In Closet(s), Dry Wall
- Flooring: Hardwood, Wood
- Windows: Double Pane Windows, Vinyl Clad, Window Treatments
- Basement: Finished,Heated,Improved,Exterior Entry,Rear Entrance,Space For Rooms,Walk-Out Access,Windows
- Has fireplace: No
Interior area
- Total structure area: 2,802
- Total interior livable area: 2,802 sqft
- Finished area above ground: 1,500
- Finished area below ground: 1,302
Property
Parking
- Parking features: Concrete, Lighted, Driveway, Off Street, On Street, Parking Lot
- Has uncovered spaces: Yes
Accessibility
- Accessibility features: Accessible Entrance
Features
- Levels: Two
- Stories: 2
- Patio & porch: Deck, Patio, Porch, Brick
- Exterior features: Sidewalks, Lighting
- Pool features: None
- Fencing: Wood
Lot
- Size: 9,955 sqft
- Features: Corner Lot, Premium, Front Yard, Rear Yard, SideYard(s), Corner Lot/Unit
Details
- Additional structures: Above Grade, Below Grade
- Parcel number: 161301351645
- Zoning: R60
- Special conditions: Standard
Construction
Type & style
- Home type: SingleFamily
- Architectural style: Raised Ranch/Rambler,Ranch/Rambler
- Property subtype: Single Family Residence
Materials
- Brick, Aluminum Siding
- Foundation: Other
- Roof: Architectural Shingle
Condition
- Excellent
- New construction: No
- Year built: 1960
Utilities & green energy
- Sewer: Public Sewer
- Water: Public
Community & neighborhood
Security
- Security features: Exterior Cameras, Carbon Monoxide Detector(s), Smoke Detector(s)
Location
- Region: Silver Spring
- Subdivision: Franklin Knolls
HOA & financial
Other financial information
- Total actual rent: 95000
Other
Other facts
- Listing agreement: Exclusive Right To Sell
- Ownership: Fee Simple
- Road surface type: Paved
Price history
| Date | Event | Price |
|---|---|---|
| 5/1/2025 | Sold | $720,000+2.9%$257/sqft |
Source: | ||
| 4/22/2025 | Pending sale | $699,400$250/sqft |
Source: | ||
| 4/19/2025 | Contingent | $699,400$250/sqft |
Source: | ||
| 4/17/2025 | Listed for sale | $699,400+134.7%$250/sqft |
Source: | ||
| 6/19/2009 | Sold | $298,000+6.9%$106/sqft |
Source: Public Record Report a problem | ||
Public tax history
| Year | Property taxes | Tax assessment |
|---|---|---|
| 2025 | $7,346 +21.4% | $567,000 +7.9% |
| 2024 | $6,051 +5% | $525,600 +5.1% |
| 2023 | $5,764 +10% | $500,233 +5.3% |
Find assessor info on the county website
Neighborhood: Franklin Knolls
Nearby schools
GreatSchools rating
- NAMontgomery Knolls Elementary SchoolGrades: PK-2Distance: 0.3 mi
- 5/10Eastern Middle SchoolGrades: 6-8Distance: 0.3 mi
- 7/10Montgomery Blair High SchoolGrades: 9-12Distance: 1.1 mi
Schools provided by the listing agent
- District: Montgomery County Public Schools
Source: Bright MLS. This data may not be complete. We recommend contacting the local school district to confirm school assignments for this home.

Get pre-qualified for a loan
At Zillow Home Loans, we can pre-qualify you in as little as 5 minutes with no impact to your credit score.An equal housing lender. NMLS #10287.


