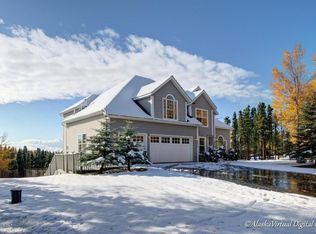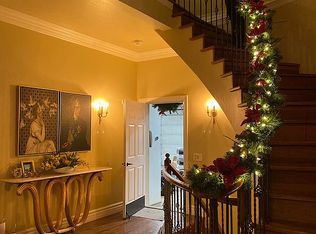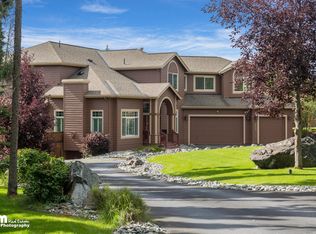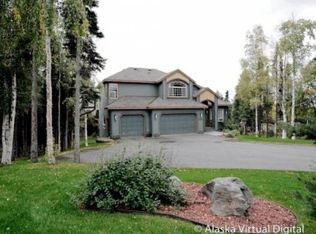This is the home that you've been looking for! Location! Location! Location! Easy and quick access in a relaxing neighborhood. Enjoy comfortable living with a thoughtful floorplan and quality finishes. Cherry hardwood flooring, handcrafted interior upgrades by Telemark Construction, and generous windows that offer views of Alaska's best. Spacious master suite with five star spa inspired bath. Interior customization by Firenze Design. Professional landscaping with in-ground irrigation system for flowers.
This property is off market, which means it's not currently listed for sale or rent on Zillow. This may be different from what's available on other websites or public sources.



