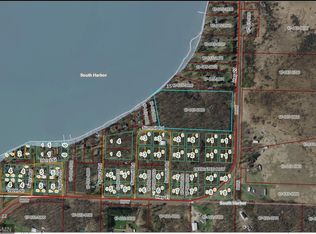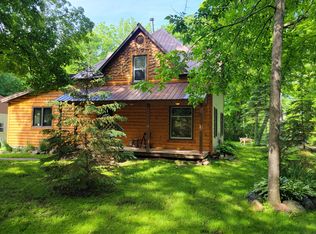Closed
$1,343,255
9426 Summit Rd, Onamia, MN 56359
6beds
4,855sqft
Single Family Residence
Built in 2025
6.44 Acres Lot
$1,342,500 Zestimate®
$277/sqft
$4,168 Estimated rent
Home value
$1,342,500
Estimated sales range
Not available
$4,168/mo
Zestimate® history
Loading...
Owner options
Explore your selling options
What's special
Sold before Print. Betzler Builders is a local, hands-on builder with a wide selection of lots and plans
available. We can also work with you to custom design a plan or build on your own lot.
Zillow last checked: 8 hours ago
Listing updated: August 28, 2025 at 04:08pm
Listed by:
Joss Jondahl 763-203-4343,
eXp Realty
Bought with:
Joss Jondahl
eXp Realty
Source: NorthstarMLS as distributed by MLS GRID,MLS#: 6780164
Facts & features
Interior
Bedrooms & bathrooms
- Bedrooms: 6
- Bathrooms: 4
- Full bathrooms: 2
- 3/4 bathrooms: 2
Bedroom 1
- Level: Main
- Area: 216 Square Feet
- Dimensions: 18x12
Bedroom 2
- Level: Main
- Area: 168 Square Feet
- Dimensions: 14x12
Bedroom 3
- Level: Basement
- Area: 156 Square Feet
- Dimensions: 13x12
Bedroom 4
- Level: Basement
- Area: 156 Square Feet
- Dimensions: 13x12
Bedroom 5
- Level: Basement
- Area: 156 Square Feet
- Dimensions: 13x12
Family room
- Level: Basement
- Area: 640 Square Feet
- Dimensions: 32x20
Kitchen
- Level: Main
- Area: 216 Square Feet
- Dimensions: 18x12
Laundry
- Level: Main
- Area: 117 Square Feet
- Dimensions: 13x9
Living room
- Level: Main
- Area: 360 Square Feet
- Dimensions: 20x18
Heating
- Forced Air, Fireplace(s), Radiant Floor, Zoned
Cooling
- Central Air
Appliances
- Included: Air-To-Air Exchanger, Dishwasher, Dryer, Exhaust Fan, Humidifier, Gas Water Heater, Microwave, Range, Refrigerator, Stainless Steel Appliance(s), Tankless Water Heater, Washer
Features
- Basement: Daylight,Drain Tiled,Drainage System,Egress Window(s),Finished,Full,Concrete,Sump Basket,Sump Pump,Walk-Out Access
- Number of fireplaces: 1
- Fireplace features: Brick, Gas, Living Room
Interior area
- Total structure area: 4,855
- Total interior livable area: 4,855 sqft
- Finished area above ground: 2,336
- Finished area below ground: 2,520
Property
Parking
- Total spaces: 4
- Parking features: Attached, Gravel, Floor Drain, Garage, Garage Door Opener, Heated Garage, Insulated Garage
- Attached garage spaces: 4
- Has uncovered spaces: Yes
Accessibility
- Accessibility features: None
Features
- Levels: One
- Stories: 1
- Patio & porch: Composite Decking, Covered, Deck, Front Porch, Rear Porch
- Pool features: None
- Fencing: None
- Has view: Yes
- View description: North
- Waterfront features: Lake Front, Waterfront Elevation(0-4), Waterfront Num(48000200), Lake Bottom(Gravel, Hard, Excellent Sand), Lake Acres(128250), Lake Depth(42)
- Body of water: Mille Lacs
Lot
- Size: 6.44 Acres
- Dimensions: 703 x 341 x 64 x 723 x 389
- Features: Irregular Lot, Many Trees
Details
- Foundation area: 2336
- Parcel number: 170150800
- Zoning description: Residential-Single Family
Construction
Type & style
- Home type: SingleFamily
- Property subtype: Single Family Residence
Materials
- Engineered Wood, Concrete, Frame
- Roof: Age 8 Years or Less,Asphalt
Condition
- Age of Property: 0
- New construction: Yes
- Year built: 2025
Utilities & green energy
- Electric: 200+ Amp Service
- Gas: Natural Gas
- Sewer: Mound Septic, Private Sewer, Septic System Compliant - Yes
- Water: Drilled, Private, Well
Community & neighborhood
Location
- Region: Onamia
HOA & financial
HOA
- Has HOA: No
Other
Other facts
- Road surface type: Unimproved
Price history
| Date | Event | Price |
|---|---|---|
| 8/28/2025 | Sold | $1,343,255+263%$277/sqft |
Source: | ||
| 8/10/2023 | Sold | $370,000-7.5%$76/sqft |
Source: | ||
| 8/1/2023 | Pending sale | $399,900$82/sqft |
Source: | ||
| 7/21/2023 | Listed for sale | $399,900+21.6%$82/sqft |
Source: | ||
| 5/24/2021 | Sold | $329,000$68/sqft |
Source: Public Record Report a problem | ||
Public tax history
| Year | Property taxes | Tax assessment |
|---|---|---|
| 2025 | $2,174 +18.9% | $280,400 +23% |
| 2024 | $1,828 +1.8% | $227,900 +16.3% |
| 2023 | $1,796 -7.7% | $195,900 +6.8% |
Find assessor info on the county website
Neighborhood: 56359
Nearby schools
GreatSchools rating
- 2/10Onamia Intermediate SchoolGrades: 3-6Distance: 5 mi
- 3/10Onamia High SchoolGrades: 7-12Distance: 5 mi
- NAOnamia Primary SchoolGrades: PK-2Distance: 5 mi

Get pre-qualified for a loan
At Zillow Home Loans, we can pre-qualify you in as little as 5 minutes with no impact to your credit score.An equal housing lender. NMLS #10287.

