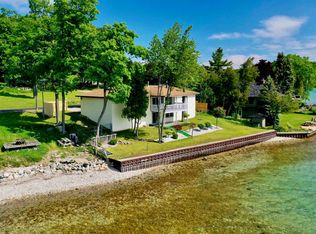Sold for $1,298,000
$1,298,000
9428 Center Rd, Traverse City, MI 49686
3beds
2,788sqft
Single Family Residence
Built in 1964
0.32 Acres Lot
$1,300,300 Zestimate®
$466/sqft
$3,217 Estimated rent
Home value
$1,300,300
$1.16M - $1.46M
$3,217/mo
Zestimate® history
Loading...
Owner options
Explore your selling options
What's special
Be sure to view the virtual fly through on this listing! A Shoreline Secret on Old Mission Peninsula where the sunrise spills across East Bay and the quiet whispers of nature meet timeless design. This rare 107’ of private frontage isn’t just a property—it’s a way of life. Thoughtfully updated and effortlessly elegant, this raised ranch offers main floor entry with the majority of the full house above grade. You can settle in, and savor the view that grabs you the minute you walk in. Solid maple floors guide you through an open layout where a crackling fireplace and the blue sweep of the bay becomes your everyday backdrop. Three bedrooms plus an additional flex office, 2.5 baths, and a graceful front side courtyard framed by mature trees ensure both comfort and privacy. 2788 sqft of space appointed in a way where you feel comfy and cozy. Always be ready for a waterfront party with a 10x33 covered bay side porch. New Roof in Spring of 2025. The quiet prestige of Old Mission Peninsula—surrounded by history, vineyards, and the water's edge—yet minutes from downtown Traverse City’s restaurants, galleries, and energy. An alternative to condo living like no other! No elevators. No shared walls. No associations- Just you, the water, and the lifestyle you deserve.
Zillow last checked: 8 hours ago
Listing updated: July 02, 2025 at 08:15am
Listed by:
Cindy Anderson 231-218-5324,
Lake Homes Realty, LLC 866-525-3466
Bought with:
Cindy Anderson, 6502352611
Lake Homes Realty, LLC
Source: NGLRMLS,MLS#: 1934712
Facts & features
Interior
Bedrooms & bathrooms
- Bedrooms: 3
- Bathrooms: 3
- Full bathrooms: 2
- 1/2 bathrooms: 1
- Main level bathrooms: 2
- Main level bedrooms: 1
Primary bedroom
- Level: Main
- Dimensions: 14.17 x 10.67
Bedroom 2
- Level: Lower
- Dimensions: 11.5 x 10.67
Bedroom 3
- Level: Lower
- Dimensions: 11.5 x 12
Primary bathroom
- Features: Private
Dining room
- Level: Main
- Area: 154
- Dimensions: 11 x 14
Family room
- Level: Lower
- Area: 252
- Dimensions: 14 x 18
Kitchen
- Level: Main
- Dimensions: 10 x 11.67
Living room
- Level: Main
- Dimensions: 23.58 x 14
Heating
- Hot Water, Natural Gas, Fireplace(s)
Cooling
- Zoned
Appliances
- Included: Refrigerator, Oven/Range, Dishwasher, Washer, Dryer
- Laundry: Lower Level
Features
- Entrance Foyer, Walk-In Closet(s), Pantry, Den/Study, Ceiling Fan(s), Cable TV, WiFi
- Flooring: Wood, Carpet
- Windows: Drapes
- Basement: Walk-Out Access
- Has fireplace: Yes
- Fireplace features: Wood Burning
Interior area
- Total structure area: 2,788
- Total interior livable area: 2,788 sqft
- Finished area above ground: 2,788
- Finished area below ground: 0
Property
Parking
- Total spaces: 2
- Parking features: Detached, Garage Door Opener, Paved, Concrete
- Garage spaces: 2
- Has uncovered spaces: Yes
Accessibility
- Accessibility features: None
Features
- Patio & porch: Deck, Covered
- Has view: Yes
- View description: Bay, Water, Bay View
- Has water view: Yes
- Water view: Water,Bay
- Waterfront features: All Sports, Sandy Bottom, Great Lake, Lake
- Body of water: East Bay
- Frontage type: Waterfront
- Frontage length: 107
Lot
- Size: 0.32 Acres
- Dimensions: 71 x 176 x 107 x 149
- Features: Wooded-Hardwoods, Evergreens, Metes and Bounds
Details
- Additional structures: None
- Parcel number: 281101703400
- Zoning description: Residential,Unknown
Construction
Type & style
- Home type: SingleFamily
- Architectural style: Contemporary,Raised Ranch
- Property subtype: Single Family Residence
Materials
- Frame, Wood Siding
- Foundation: Block
- Roof: Asphalt
Condition
- New construction: No
- Year built: 1964
Utilities & green energy
- Sewer: Private Sewer
- Water: Private
Community & neighborhood
Community
- Community features: None
Location
- Region: Traverse City
- Subdivision: metes and bounds
HOA & financial
HOA
- Services included: None
Other
Other facts
- Listing agreement: Exclusive Right Sell
- Price range: $1.3M - $1.3M
- Listing terms: Conventional,Cash
- Ownership type: Private Owner
- Road surface type: Asphalt
Price history
| Date | Event | Price |
|---|---|---|
| 7/12/2025 | Pending sale | $1,295,000-0.2%$464/sqft |
Source: | ||
| 7/2/2025 | Sold | $1,298,000+0.2%$466/sqft |
Source: | ||
| 6/4/2025 | Listed for sale | $1,295,000+281.7%$464/sqft |
Source: | ||
| 12/31/2014 | Listing removed | $1,900$1/sqft |
Source: Northland Property Management LLC Report a problem | ||
| 9/25/2014 | Price change | $1,900-13.6%$1/sqft |
Source: Northland Property Management LLC Report a problem | ||
Public tax history
| Year | Property taxes | Tax assessment |
|---|---|---|
| 2025 | $5,689 +5.7% | $422,800 +22.6% |
| 2024 | $5,382 +5% | $344,800 +35.7% |
| 2023 | $5,125 +7.1% | $254,100 +2.5% |
Find assessor info on the county website
Neighborhood: 49686
Nearby schools
GreatSchools rating
- 7/10Eastern Elementary SchoolGrades: PK-5Distance: 4.3 mi
- 9/10Central High SchoolGrades: 8-12Distance: 4.5 mi
- 8/10East Middle SchoolGrades: 6-8Distance: 7.9 mi
Schools provided by the listing agent
- Elementary: Old Mission Peninsula School
- Middle: Traverse City East Middle School
- High: Central High School
- District: Traverse City Area Public Schools
Source: NGLRMLS. This data may not be complete. We recommend contacting the local school district to confirm school assignments for this home.
Get pre-qualified for a loan
At Zillow Home Loans, we can pre-qualify you in as little as 5 minutes with no impact to your credit score.An equal housing lender. NMLS #10287.
