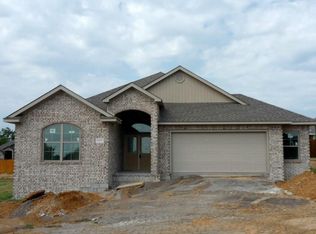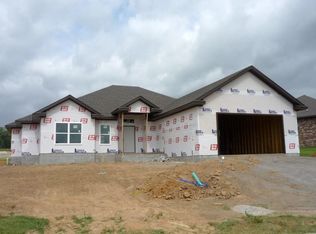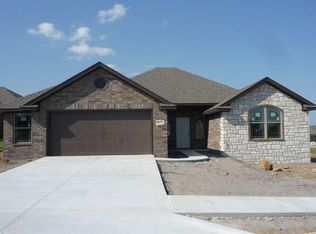Great open floor plan w/10 ft ceiling in entry and living room, 9 ft ceilings in all other rooms. Island bar separates living room and kitchen. Other kitchen features include a stainless gas range, under counter lighting, granite counter tops, adjustable shelves in upper cabinets & walk in pantry. Master ba includes a walk in tile shower, freestanding soaker tub & his/hers vanities, Spacious walk in closet w/built ins. Separate office off entry. 95% furnace, tankless water heater, storage area in garage.
This property is off market, which means it's not currently listed for sale or rent on Zillow. This may be different from what's available on other websites or public sources.


