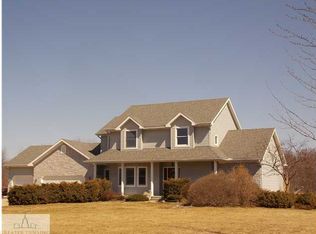Sold for $280,000
$280,000
9428 S Wright Rd, Eagle, MI 48822
3beds
1,750sqft
Single Family Residence
Built in 1988
8.25 Acres Lot
$284,100 Zestimate®
$160/sqft
$1,832 Estimated rent
Home value
$284,100
Estimated sales range
Not available
$1,832/mo
Zestimate® history
Loading...
Owner options
Explore your selling options
What's special
Your wilderness retreat awaits! BRAND NEW METAL ROOF! Fantastic ranch on 8.25 sprawling acres. 4 bedrooms. 2 full baths. Pole barn. Chicken coop. 2.5 car detached garage with new roof. Full waterproofed basement. All appliances stay. Front & back deck! Open floor plan featuring laminate floors throughout. Cozy wood fireplace. Fantastic location just a short commute to westphalia, grand ledge, and the interstate. Need we say more? Come see for youself before it's too late!
Zillow last checked: 8 hours ago
Listing updated: November 25, 2025 at 11:06am
Listed by:
Shelbie K. Smith 517-281-8705,
Jason Mitchell Real Estate Group-Lansing
Bought with:
Golden Key Realty Group, LLC
Source: Greater Lansing AOR,MLS#: 289644
Facts & features
Interior
Bedrooms & bathrooms
- Bedrooms: 3
- Bathrooms: 2
- Full bathrooms: 2
Primary bedroom
- Level: First
- Area: 209.3 Square Feet
- Dimensions: 13 x 16.1
Bedroom 2
- Level: First
- Area: 118.72 Square Feet
- Dimensions: 11.2 x 10.6
Bedroom 3
- Level: First
- Area: 94.94 Square Feet
- Dimensions: 10.1 x 9.4
Dining room
- Level: First
- Area: 114.95 Square Feet
- Dimensions: 9.5 x 12.1
Kitchen
- Level: First
- Area: 146.4 Square Feet
- Dimensions: 12 x 12.2
Living room
- Level: First
- Area: 452.12 Square Feet
- Dimensions: 17.8 x 25.4
Heating
- Propane, Wood
Cooling
- Central Air
Appliances
- Included: Microwave, Plumbed For Ice Maker, Stainless Steel Appliance(s), Washer/Dryer, Water Softener Owned, Refrigerator, Range, Oven, Dishwasher
- Laundry: Laundry Room, Main Level
Features
- Bar, Ceiling Fan(s), Eat-in Kitchen, High Ceilings, High Speed Internet, Laminate Counters, Natural Woodwork, Open Floorplan, Storage, Walk-In Closet(s)
- Flooring: Carpet, Laminate, Linoleum
- Basement: Egress Windows,Full,Partially Finished,Sump Pump,Walk-Out Access
- Number of fireplaces: 1
- Fireplace features: Wood Burning
Interior area
- Total structure area: 3,240
- Total interior livable area: 1,750 sqft
- Finished area above ground: 1,620
- Finished area below ground: 130
Property
Parking
- Total spaces: 2
- Parking features: Circular Driveway, Detached
- Garage spaces: 2
- Has uncovered spaces: Yes
Features
- Levels: One
- Stories: 1
- Patio & porch: Deck, Front Porch
- Exterior features: Lighting, Private Yard, Storage
- Has view: Yes
- View description: Rural, Trees/Woods
Lot
- Size: 8.25 Acres
- Dimensions: undefined x 218
- Features: Back Yard, Front Yard, Many Trees, Private, Secluded, Wooded
Details
- Additional structures: Gazebo, Poultry Coop, Pole Barn
- Foundation area: 1620
- Parcel number: 1916002610002500
- Zoning description: Zoning
Construction
Type & style
- Home type: SingleFamily
- Architectural style: Ranch
- Property subtype: Single Family Residence
Materials
- Vinyl Siding
Condition
- Year built: 1988
Utilities & green energy
- Sewer: Septic Tank
- Water: Well
- Utilities for property: High Speed Internet Available
Community & neighborhood
Location
- Region: Eagle
- Subdivision: None
Other
Other facts
- Listing terms: VA Loan,Cash,Conventional,FHA,FMHA - Rural Housing Loan
Price history
| Date | Event | Price |
|---|---|---|
| 10/6/2025 | Sold | $280,000+1.9%$160/sqft |
Source: | ||
| 8/14/2025 | Pending sale | $274,900$157/sqft |
Source: | ||
| 8/5/2025 | Price change | $274,900-5.2%$157/sqft |
Source: | ||
| 7/18/2025 | Price change | $289,900-3.3%$166/sqft |
Source: | ||
| 7/14/2025 | Listed for sale | $299,900+7.1%$171/sqft |
Source: | ||
Public tax history
| Year | Property taxes | Tax assessment |
|---|---|---|
| 2025 | $1,924 | $152,000 +39.1% |
| 2024 | -- | $109,300 +10.5% |
| 2023 | -- | $98,900 +2.3% |
Find assessor info on the county website
Neighborhood: 48822
Nearby schools
GreatSchools rating
- 6/10Pewamo Elementary SchoolGrades: PK-5Distance: 10 mi
- 8/10Pewamo-Westphalia Jr. Sr. High SchoolGrades: 6-12Distance: 6.5 mi
Schools provided by the listing agent
- High: Pewamo/Westphalia
Source: Greater Lansing AOR. This data may not be complete. We recommend contacting the local school district to confirm school assignments for this home.
Get pre-qualified for a loan
At Zillow Home Loans, we can pre-qualify you in as little as 5 minutes with no impact to your credit score.An equal housing lender. NMLS #10287.
Sell for more on Zillow
Get a Zillow Showcase℠ listing at no additional cost and you could sell for .
$284,100
2% more+$5,682
With Zillow Showcase(estimated)$289,782
