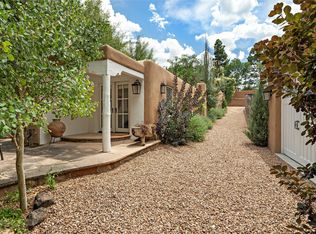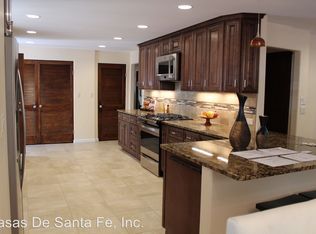Location, Location, Location!! This charming Historic Eastside adobe sits proudly on Santa Fe's world renowned Canyon Road near restaurants, galleries, Patrick Smith park and more. You'll feel the preserved historic flavor immediately upon entering. It has been meticulously upgraded and cared for with high viga ceilings, brick, tile and wood flooring, kiva fireplaces and a gorgeous yard and garden area with fruit trees and evergreens creating serene privacy. There is a cobblestone driveway with 2-car designated parking. Zoned RAC. Electricity is supplied by solar photovoltaic with public backup. This is truly a must see property.
This property is off market, which means it's not currently listed for sale or rent on Zillow. This may be different from what's available on other websites or public sources.


