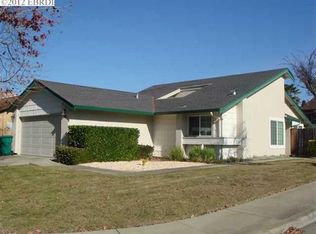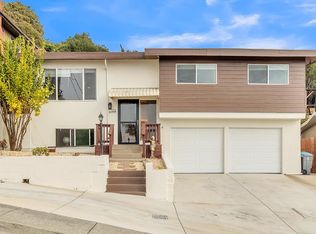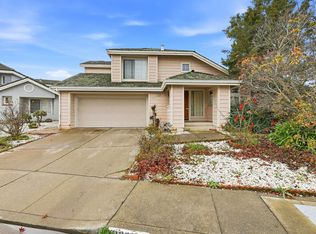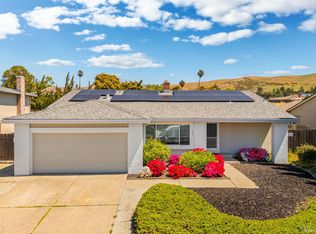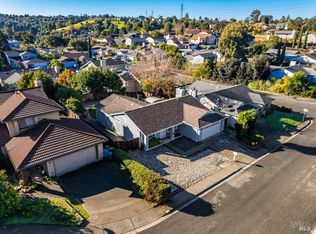Welcome to 943 Coral Ridge Circle in the highly desirable Viewpointe neighborhood! On a typical morning, you’ll find neighbors walking their dogs, children playing, and a warm sense of community in the air. Right outside your front door are beautifully maintained walking trails and parks, perfect for morning strolls. Conveniently located just off Highway 80, this home offers easy access to shopping, dining, and everyday conveniences. Inside, the spacious layout features 3 bedrooms, a versatile bonus family room, and 2 updated bathrooms. The back and front yards have been recently upgraded and feature low-maintenance landscaping. Interior highlights include neutral-toned laminate flooring, stone kitchen counter tops, wood cabinetry, along with a peninsula that seats three. The family room boasts vaulted ceilings, a wood burning fireplace, and sliding patio doors that lead to the sun porch, perfect for relaxing, entertaining, or gardening. The primary bedroom offers a private en-suite bathroom and a sliding door that opens to the meticulously maintained backyard perfect for entertaining, complete with fruit trees, artificial turf, and a shed. Don’t miss this opportunity to own a home in one of Rodeo’s most sought-after communities!
For sale
Price cut: $15K (1/2)
$670,000
943 Coral Ridge Cir, Rodeo, CA 94572
3beds
1,326sqft
Est.:
Residential, Single Family Residence
Built in 1979
5,662.8 Square Feet Lot
$666,300 Zestimate®
$505/sqft
$48/mo HOA
What's special
Fruit treesWood burning fireplaceSun porchPrivate en-suite bathroomSpacious layoutUpdated bathroomsArtificial turf
- 154 days |
- 1,583 |
- 84 |
Zillow last checked: 8 hours ago
Listing updated: January 08, 2026 at 12:24am
Listed by:
Nicole Perez-Rubio DRE #02236033 925-212-3774,
Twin Oaks Real Estate Inc
Source: Bay East AOR,MLS#: 41108220
Tour with a local agent
Facts & features
Interior
Bedrooms & bathrooms
- Bedrooms: 3
- Bathrooms: 2
- Full bathrooms: 2
Rooms
- Room types: 3 Bedrooms, 2 Baths, Main Entry, Family Room
Kitchen
- Features: Stone Counters, Dishwasher, Electric Range/Cooktop, Disposal, Oven Built-in, Refrigerator
Heating
- Central, Fireplace(s)
Cooling
- Ceiling Fan(s)
Appliances
- Included: Dishwasher, Electric Range, Oven, Refrigerator, Dryer, Washer
- Laundry: In Garage
Features
- Flooring: Laminate, Carpet
- Number of fireplaces: 1
- Fireplace features: Brick, Family Room, Wood Burning
Interior area
- Total structure area: 1,326
- Total interior livable area: 1,326 sqft
Video & virtual tour
Property
Parking
- Total spaces: 2
- Parking features: Attached
- Garage spaces: 2
Features
- Levels: One
- Stories: 1
- Patio & porch: Patio
- Exterior features: Storage
- Pool features: None
- Fencing: Full
Lot
- Size: 5,662.8 Square Feet
- Features: Cul-De-Sac, Level, Sloped Up, Back Yard, Front Yard, Landscaped, Landscape Back, Landscape Front
Details
- Additional structures: Shed(s)
- Parcel number: 3583110451
- Special conditions: Standard
Construction
Type & style
- Home type: SingleFamily
- Architectural style: Traditional
- Property subtype: Residential, Single Family Residence
Materials
- Composition Shingles, Stucco, Frame
- Foundation: Slab
- Roof: Composition
Condition
- Existing
- New construction: No
- Year built: 1979
Utilities & green energy
- Electric: No Solar
- Sewer: Public Sewer
- Water: Public
- Utilities for property: Cable Available, Internet Available
Community & HOA
Community
- Security: Smoke Detector(s)
- Subdivision: Viewpointe
HOA
- Has HOA: Yes
- Amenities included: Playground, Park
- Services included: Common Area Maint, Other, Maintenance Grounds, Street
- HOA fee: $145 quarterly
- HOA name: VIEW PARK HOA
- HOA phone: 925-332-2200
Location
- Region: Rodeo
Financial & listing details
- Price per square foot: $505/sqft
- Tax assessed value: $568,682
- Annual tax amount: $9,130
- Price range: $670K - $670K
- Date on market: 8/14/2025
- Listing agreement: Excl Right
- Listing terms: CalHFA,Cash,Conventional,1031 Exchange,FHA,VA Loan,Call Listing Agent
Estimated market value
$666,300
$633,000 - $700,000
$3,185/mo
Price history
Price history
| Date | Event | Price |
|---|---|---|
| 1/2/2026 | Price change | $670,000-2.2%$505/sqft |
Source: | ||
| 10/7/2025 | Price change | $685,000-2%$517/sqft |
Source: | ||
| 9/16/2025 | Price change | $699,000-1.5%$527/sqft |
Source: | ||
| 8/15/2025 | Listed for sale | $710,000+44.9%$535/sqft |
Source: | ||
| 4/13/2017 | Sold | $490,000+23.7%$370/sqft |
Source: | ||
Public tax history
Public tax history
| Year | Property taxes | Tax assessment |
|---|---|---|
| 2025 | $9,130 +8.2% | $568,682 +2% |
| 2024 | $8,442 +5.6% | $557,532 +2% |
| 2023 | $7,992 +1.6% | $546,601 +2% |
Find assessor info on the county website
BuyAbility℠ payment
Est. payment
$4,107/mo
Principal & interest
$3182
Property taxes
$642
Other costs
$283
Climate risks
Neighborhood: 94572
Nearby schools
GreatSchools rating
- 5/10Rodeo Hills Elementary SchoolGrades: K-5Distance: 1 mi
- 4/10Carquinez Middle SchoolGrades: 6-8Distance: 2.9 mi
- 6/10John Swett High SchoolGrades: 9-12Distance: 3 mi
- Loading
- Loading
