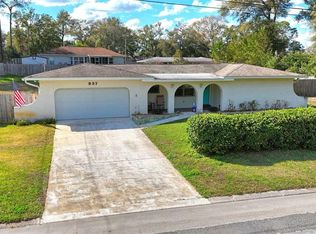Don't miss this beautiful home located in the highly sought-after Inverness "Highlands South" community. EXCEPTIONALLY BUILT in 1998 with 3 bedrooms and 2 full bathrooms, this home offers a (permitted) converted garage (AC and new duct work) which adds an additional 420 Sq. Ft of living space. Upon entering this home, you will immediately notice the family room that directly leads you to the dining area and kitchen. The kitchen features stainless steel appliances, a double bowl stainless steel sink and an abundance of counter space with plenty of cabinets for all your storage needs. The elegant contemporary design of this home features natural light that flows through the "brand-new" windows found throughout the living space. The split floor plan offers a spacious master bedroom with brand new carpet. The master bathroom includes dual sinks and a separate walk in shower. With plenty of room in the additional bedrooms (new carpet in both) there is always room for family and friends to visit. Step outside to a beautiful screened in lanai with a pool for all your outdoor entertaining needs. If your looking for more room outdoors than this is the property for you. This property is being listed with three, cleared, adjacent lots (1013, 1017, 1021 Maple Ave). Needing more storage space will not be a problem since this package listing includes three storage sheds, one being a permitted shed (12X20) with electric and a 125 AMP underground service with its own electric pole, panel, and meter. Together these properties will give you .88 acres to call home. Roof 2018, AC 2010 (AirFx), Shed w/electric 2020, Windows 2020, Converted Garage 2001. Home is a must see and ready for its new owners! Schedule your showing today.
This property is off market, which means it's not currently listed for sale or rent on Zillow. This may be different from what's available on other websites or public sources.
