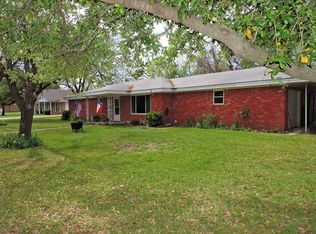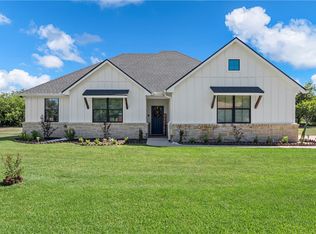Sold
Price Unknown
943 Randy Dr, Waco, TX 76712
3beds
1,556sqft
Single Family Residence
Built in 1998
0.8 Acres Lot
$266,400 Zestimate®
$--/sqft
$1,716 Estimated rent
Home value
$266,400
$248,000 - $285,000
$1,716/mo
Zestimate® history
Loading...
Owner options
Explore your selling options
What's special
This inviting 3-bedroom, 2-bathroom home has been tastefully refreshed and offers a seamless blend of style and comfort. Step into the open-concept living and kitchen space—perfect for everyday living and entertaining guests. The living area features a warm accent wall that adds character, while the kitchen boasts charming display shelves, a cozy breakfast nook, and a formal dining space for added flexibility.
The isolated primary suite serves as your personal retreat, complete with a spacious en-suite bath featuring dual vanities, a relaxing soaking tub, and a separate shower. Two additional bedrooms provide ample room for guests, kids, or a home office setup.
Step outside to enjoy the fully enclosed back porch—ideal for year-round use with its ceiling fan—and a spacious, private backyard that’s perfect for gatherings, pets, or just enjoying the outdoors. There’s even a designated dog run and a shed currently being completed to provide extra storage and versatile space. A covered front patio and carport round out the features, offering both charm and functionality.
Tucked away in the sought-after Speegleville community, this move-in-ready home is one you don’t want to miss. Call today to schedule your private tour!
Zillow last checked: 8 hours ago
Listing updated: October 10, 2025 at 01:32pm
Listed by:
Anel Perales 651652 254-300-1134,
EG Realty 254-218-4220
Bought with:
Stacy Haydu
Camille Johnson
Source: NTREIS,MLS#: 20989850
Facts & features
Interior
Bedrooms & bathrooms
- Bedrooms: 3
- Bathrooms: 2
- Full bathrooms: 2
Primary bedroom
- Features: Ceiling Fan(s), Dual Sinks, Garden Tub/Roman Tub, Separate Shower, Walk-In Closet(s)
- Level: First
- Dimensions: 0 x 0
Dining room
- Features: Built-in Features
- Level: First
- Dimensions: 0 x 0
Living room
- Features: Ceiling Fan(s)
- Level: First
- Dimensions: 0 x 0
Heating
- Central, Electric
Cooling
- Central Air, Ceiling Fan(s), Electric
Appliances
- Included: Electric Range, Electric Water Heater, Refrigerator
- Laundry: Washer Hookup, Electric Dryer Hookup, Laundry in Utility Room
Features
- Double Vanity, Eat-in Kitchen, Walk-In Closet(s)
- Flooring: Carpet, Laminate, Vinyl
- Has basement: No
- Has fireplace: No
Interior area
- Total interior livable area: 1,556 sqft
Property
Parking
- Total spaces: 2
- Parking features: Concrete, Detached Carport, Driveway
- Carport spaces: 2
- Has uncovered spaces: Yes
Features
- Levels: One
- Stories: 1
- Patio & porch: Rear Porch, Front Porch, Covered
- Exterior features: Storage
- Pool features: None
- Fencing: Chain Link,Wood
Lot
- Size: 0.80 Acres
Details
- Additional structures: Storage
- Parcel number: 141190
Construction
Type & style
- Home type: SingleFamily
- Architectural style: Detached
- Property subtype: Single Family Residence
Materials
- Brick
- Foundation: Slab
- Roof: Composition
Condition
- Year built: 1998
Utilities & green energy
- Sewer: Septic Tank
- Utilities for property: Electricity Available, Septic Available, Separate Meters, Water Available
Community & neighborhood
Location
- Region: Waco
- Subdivision: Hammel N D
Other
Other facts
- Listing terms: Cash,Conventional,FHA,USDA Loan,VA Loan
Price history
| Date | Event | Price |
|---|---|---|
| 10/10/2025 | Sold | -- |
Source: NTREIS #20989850 Report a problem | ||
| 9/23/2025 | Pending sale | $279,900$180/sqft |
Source: NTREIS #20989850 Report a problem | ||
| 9/15/2025 | Contingent | $279,900$180/sqft |
Source: NTREIS #20989850 Report a problem | ||
| 9/5/2025 | Price change | $279,900-4.3%$180/sqft |
Source: NTREIS #20989850 Report a problem | ||
| 7/3/2025 | Listed for sale | $292,500-2.2%$188/sqft |
Source: NTREIS #20989850 Report a problem | ||
Public tax history
| Year | Property taxes | Tax assessment |
|---|---|---|
| 2025 | $4,323 +152.5% | $307,980 +17.2% |
| 2024 | $1,712 -11.3% | $262,700 +10% |
| 2023 | $1,930 -51.4% | $238,818 -1.4% |
Find assessor info on the county website
Neighborhood: Willow Grove
Nearby schools
GreatSchools rating
- 6/10Speegleville Elementary SchoolGrades: PK-5Distance: 0.6 mi
- 9/10River Valley Middle SchoolGrades: 6-8Distance: 4.2 mi
- 8/10Midway High SchoolGrades: 9-12Distance: 7.2 mi
Schools provided by the listing agent
- Elementary: Speegleville
- Middle: River Valley
- High: Midway
- District: Midway ISD
Source: NTREIS. This data may not be complete. We recommend contacting the local school district to confirm school assignments for this home.

