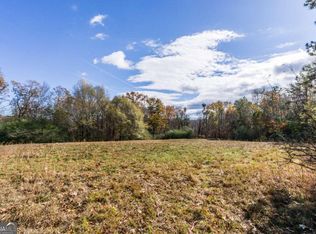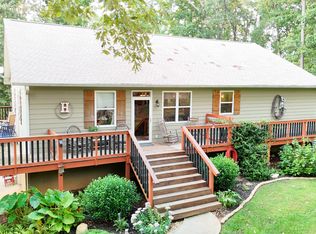Closed
$1,565,000
943 Spring Rd, Baldwin, GA 30511
4beds
5,988sqft
Single Family Residence
Built in 1982
35.74 Acres Lot
$1,068,700 Zestimate®
$261/sqft
$3,868 Estimated rent
Home value
$1,068,700
$866,000 - $1.29M
$3,868/mo
Zestimate® history
Loading...
Owner options
Explore your selling options
What's special
This exceptional property offers a perfect blend of natural serenity and modern amenities like none other. The updated 4 bedroom and 3 and one half bath house comes with a range of modern features designed for both comfort and efficiency. Situated on nearly 36 acres, this property includes the ranch style main house with full basement, a separate large shop, a hay barn, a large chicken coop, approximately 8 acres of hay fields, and an assortment of hardwoods including fruit trees, black walnut, and other mature species. Whether you're into hunting or simply observing, the land has been frequented by deer, turkeys, and a variety of wildlife. The kitchen is equipped with brand-new Z-Line appliances, including a dishwasher, under-counter microwave, and dual-fuel range. The upper level has easy-maintenance LVP flooring, providing both style and convenience. Enjoy abundant natural light thanks to all-new high-efficiency windows and doors. The laundry room/mudroom is thoughtfully designed and includes a convenient dog wash tub. The screened porch features durable LVP flooring, and a new large deck enhances the outdoor living experience. The attic is equipped with spray foam insulation, ensuring optimal energy efficiency throughout the home. Experience high-speed internet connectivity with Starlink internet service, boasting regular 100+ Mb/sec download speeds. The owners are open to negotiating the inclusion of Starlink hardware in the sale, a $500 value, already mounted to the roof and fully operational. A new electrical panel has been installed upstairs, ensuring the home is equipped with the latest in modern functionality. The basement is well-equipped with a separate 200A electrical panel, a 4ft steel exterior entrance door, and 4ft steel doors on both storage areas. The property also features a well-equipped shop with a dedicated electrical meter and a 200A service panel. It includes two large garage bays with doors, a separate 4ft wide steel entry door, and newly installed canopy LED lights. The shop also offers a storage area for farm and garden equipment. Last but certainly not least, revel in the best view in Banks County right from the comfort of your own home, adding a touch of natural beauty to your everyday life.
Zillow last checked: 8 hours ago
Listing updated: February 01, 2024 at 09:07am
Listed by:
Curtin Team 678-287-4848,
Keller Williams Realty Consultants,
Shari Sautner 404-668-8407,
Keller Williams Realty Consultants
Bought with:
Kristi Simmons, 362972
Your Home Sold Guaranteed Realty
Source: GAMLS,MLS#: 10228726
Facts & features
Interior
Bedrooms & bathrooms
- Bedrooms: 4
- Bathrooms: 4
- Full bathrooms: 3
- 1/2 bathrooms: 1
- Main level bathrooms: 2
- Main level bedrooms: 3
Kitchen
- Features: Breakfast Bar, Kitchen Island
Heating
- Electric, Forced Air
Cooling
- Ceiling Fan(s), Central Air
Appliances
- Included: Dishwasher, Disposal
- Laundry: Laundry Closet
Features
- Bookcases, Vaulted Ceiling(s), High Ceilings, Beamed Ceilings, Walk-In Closet(s)
- Flooring: Tile, Carpet, Other, Vinyl
- Windows: Window Treatments
- Basement: Daylight,Interior Entry,Exterior Entry,Finished,Full
- Number of fireplaces: 2
- Fireplace features: Basement, Gas Log
- Common walls with other units/homes: No Common Walls
Interior area
- Total structure area: 5,988
- Total interior livable area: 5,988 sqft
- Finished area above ground: 3,094
- Finished area below ground: 2,894
Property
Parking
- Total spaces: 2
- Parking features: Attached, Garage Door Opener, Garage, Kitchen Level, RV/Boat Parking, Side/Rear Entrance, Storage
- Has attached garage: Yes
Features
- Levels: One
- Stories: 1
- Patio & porch: Deck, Patio, Screened
- Exterior features: Balcony
- Has view: Yes
- View description: Mountain(s)
- Body of water: None
Lot
- Size: 35.74 Acres
- Features: Private, Sloped
Details
- Additional structures: Barn(s), Outbuilding, Garage(s)
- Parcel number: B58 002A
Construction
Type & style
- Home type: SingleFamily
- Architectural style: Brick 4 Side,Ranch
- Property subtype: Single Family Residence
Materials
- Concrete, Brick
- Roof: Composition
Condition
- Resale
- New construction: No
- Year built: 1982
Utilities & green energy
- Electric: 220 Volts
- Sewer: Septic Tank
- Water: Public
- Utilities for property: Underground Utilities, Electricity Available, Phone Available, Water Available
Community & neighborhood
Security
- Security features: Smoke Detector(s), Gated Community
Community
- Community features: Boat/Camper/Van Prkg, Gated
Location
- Region: Baldwin
- Subdivision: None
HOA & financial
HOA
- Has HOA: No
- Services included: None
Other
Other facts
- Listing agreement: Exclusive Right To Sell
Price history
| Date | Event | Price |
|---|---|---|
| 1/31/2024 | Sold | $1,565,000+20.4%$261/sqft |
Source: | ||
| 1/1/2024 | Pending sale | $1,300,000+196.1%$217/sqft |
Source: | ||
| 11/28/2023 | Price change | $439,000-66.2%$73/sqft |
Source: NGBOR #330154 Report a problem | ||
| 11/28/2023 | Listed for sale | $1,300,000+165.3%$217/sqft |
Source: NGBOR #330156 Report a problem | ||
| 10/30/2020 | Sold | $490,000-10.9%$82/sqft |
Source: | ||
Public tax history
| Year | Property taxes | Tax assessment |
|---|---|---|
| 2024 | $2,313 +19.3% | $117,370 +23.2% |
| 2023 | $1,939 -4.1% | $95,251 -1% |
| 2022 | $2,021 +32.7% | $96,197 +41.1% |
Find assessor info on the county website
Neighborhood: 30511
Nearby schools
GreatSchools rating
- 3/10Banks County Elementary SchoolGrades: 3-5Distance: 8.6 mi
- 7/10Banks County Middle SchoolGrades: 6-8Distance: 9.2 mi
- 6/10Banks County High SchoolGrades: 9-12Distance: 9.8 mi
Schools provided by the listing agent
- Elementary: Banks Co Primary/Elementary
- Middle: Banks County
- High: Banks County
Source: GAMLS. This data may not be complete. We recommend contacting the local school district to confirm school assignments for this home.

Get pre-qualified for a loan
At Zillow Home Loans, we can pre-qualify you in as little as 5 minutes with no impact to your credit score.An equal housing lender. NMLS #10287.

