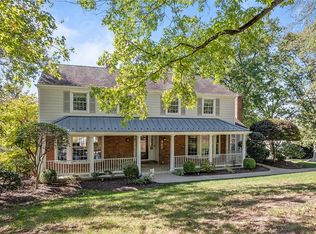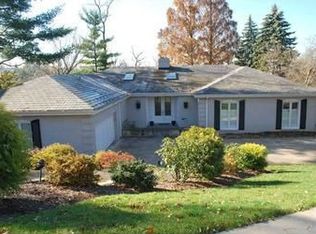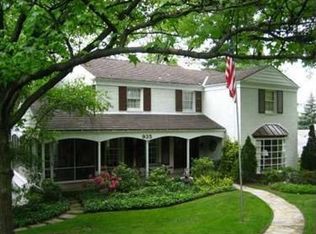Sold for $950,000 on 06/15/23
$950,000
943 Valleyview Rd, Pittsburgh, PA 15243
4beds
--sqft
Single Family Residence
Built in 1967
-- sqft lot
$1,048,100 Zestimate®
$--/sqft
$3,054 Estimated rent
Home value
$1,048,100
$985,000 - $1.12M
$3,054/mo
Zestimate® history
Loading...
Owner options
Explore your selling options
What's special
Sprawling Contemporary multi-level w/Frank Lloyd Wright feel. High End finishes, serene VA Manor setting. Private aggregate front patio & tranquil waterfall. Bright & open Entry w/skylights & pendant lighting hanging from vltd wood ceiling. Clean lines & over-szd tile flooring thruout main lvl. Sunfilled open concept Great Rm/Dining Rm/Kit – a multi-function space with vltd ceilings, soaring wdws, treetop views. Blt in Great Rm media center & 9’ DR buffet. Striking Kit w/bright white Quartz counters, custom cabinetry, 9’ isle w/seating, 2nd sink & strg. Spacious Fam Rm w/16’ vltd ceiling, hw flr, gas frpl, glass doors to cov’d patio & yard. Comfortable Den w/blt ins, strg rm & French doors to aggregate patio & yard. Daylight GameRm w/gas frpl, 8’ ceiling, yard access plus full bath, 18x9 workout/strg rm. 4 generously szd upper lvl br w/hw, ample closets. Primary Ste has 13x9 En Ste & 13x7 Dressing Rm. Mud Rm off Kit with garage access. Heated concrete driveway. Pristine.
Zillow last checked: 8 hours ago
Listing updated: June 15, 2023 at 12:00pm
Listed by:
Michele Belice 412-561-7400,
HOWARD HANNA REAL ESTATE SERVICES
Bought with:
Michele Belice
HOWARD HANNA REAL ESTATE SERVICES
Source: WPMLS,MLS#: 1594579 Originating MLS: West Penn Multi-List
Originating MLS: West Penn Multi-List
Facts & features
Interior
Bedrooms & bathrooms
- Bedrooms: 4
- Bathrooms: 4
- Full bathrooms: 3
- 1/2 bathrooms: 1
Primary bedroom
- Level: Upper
- Dimensions: 17x12
Bedroom 2
- Level: Upper
- Dimensions: 13x11
Bedroom 3
- Level: Upper
- Dimensions: 14x11
Bedroom 4
- Level: Upper
- Dimensions: 13x11
Bonus room
- Dimensions: 18x09
Den
- Level: Lower
- Dimensions: 16x14
Dining room
- Level: Main
- Dimensions: x14
Entry foyer
- Level: Main
- Dimensions: 15x15
Family room
- Level: Lower
- Dimensions: 27x15
Game room
- Level: Lower
- Dimensions: 26x15
Kitchen
- Level: Main
- Dimensions: 21x14
Laundry
- Level: Lower
Living room
- Level: Main
- Dimensions: 21x
Heating
- Forced Air, Gas
Cooling
- Central Air
Appliances
- Included: Some Gas Appliances, Dryer, Dishwasher, Disposal, Microwave, Refrigerator, Stove, Washer
Features
- Kitchen Island, Pantry
- Flooring: Hardwood, Laminate, Tile
- Basement: Daylight,Walk-Out Access
- Number of fireplaces: 2
- Fireplace features: Family/Living/Great Room
Property
Parking
- Total spaces: 2
- Parking features: Attached, Garage, Garage Door Opener
- Has attached garage: Yes
Features
- Levels: Multi/Split
- Stories: 2
Lot
- Dimensions: 80 x 167 x 130 x 198
Details
- Parcel number: 0100L00278000000
Construction
Type & style
- Home type: SingleFamily
- Architectural style: Contemporary,Multi-Level
- Property subtype: Single Family Residence
Materials
- Brick
- Roof: Asphalt
Condition
- Resale
- Year built: 1967
Utilities & green energy
- Sewer: Public Sewer
- Water: Public
Community & neighborhood
Security
- Security features: Security System
Community
- Community features: Public Transportation
Location
- Region: Pittsburgh
Price history
| Date | Event | Price |
|---|---|---|
| 6/15/2023 | Sold | $950,000-2.6% |
Source: | ||
| 4/23/2023 | Contingent | $975,000 |
Source: | ||
| 3/1/2023 | Listed for sale | $975,000+84% |
Source: | ||
| 11/19/2001 | Sold | $530,000 |
Source: Public Record Report a problem | ||
Public tax history
| Year | Property taxes | Tax assessment |
|---|---|---|
| 2025 | $15,949 +4.2% | $397,700 -4.3% |
| 2024 | $15,306 +678.4% | $415,700 |
| 2023 | $1,966 | $415,700 |
Find assessor info on the county website
Neighborhood: Mount Lebanon
Nearby schools
GreatSchools rating
- 9/10Jefferson El SchoolGrades: K-5Distance: 0.7 mi
- 8/10Jefferson Middle SchoolGrades: 6-8Distance: 0.7 mi
- 10/10Mt Lebanon Senior High SchoolGrades: 9-12Distance: 1.4 mi
Schools provided by the listing agent
- District: Mount Lebanon
Source: WPMLS. This data may not be complete. We recommend contacting the local school district to confirm school assignments for this home.

Get pre-qualified for a loan
At Zillow Home Loans, we can pre-qualify you in as little as 5 minutes with no impact to your credit score.An equal housing lender. NMLS #10287.


