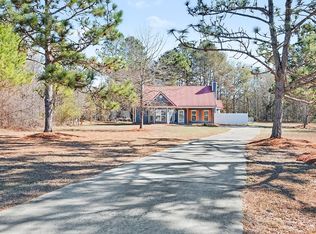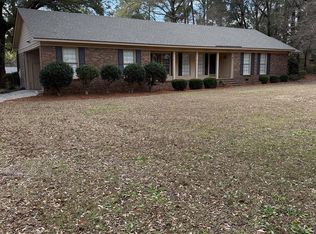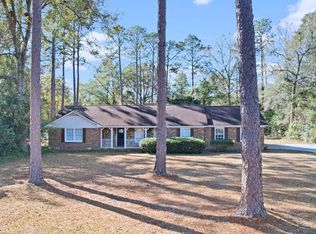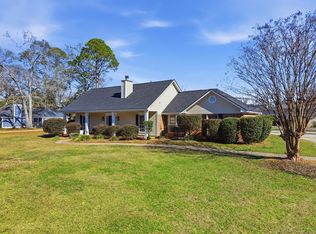Welcome to 943 White Pond Road in Leesburg----a 3-bedroom, 2 bath homes sitting on a serene 1.5-acre lot surrounded by beautiful trees. This split-level home offers approximately 1,500 sq ft and is move-in ready with an HVAC system installed in 2024 and new appliances in the kitchen. Upstairs, the spacious living room features vaulted ceilings with exposed beams, a cozy fireplace, and a walk-out deck overlooking a quiet open space. The kitchen is equipped with a refrigerator, a dishwasher, range/oven and opens to a quaint eating area. Two bedrooms and a full bath complete the upper level. Downstairs offers the primary bedroom, a wood burning stove with hearth and a full bathroom. The laundry room/closet, a small office nook complete the lower level. Enjoy outdoor living with a covered porch that wraps around the upper-lever, and beneath creates a lower-level covered patio for relaxing and outdoor activities. In summary, this home features new HVAC (2024), laminate and tile flooring throughout, two fireplaces, double pane windows, private well and septic. Located minutes from schools, shopping and downtown Leesburg, this home offers a peaceful rural setting with modern conveniences! Don't miss the opportunity to own this unique property that blends peaceful country living with modern updates! Schedule your private showing today!
For sale
Price cut: $10.5K (1/4)
$244,500
943 White Pond Rd, Leesburg, GA 31763
3beds
1,500sqft
Est.:
Detached Single Family
Built in 1970
1.5 Acres Lot
$-- Zestimate®
$163/sqft
$-- HOA
What's special
Cozy fireplaceWalk-out deckQuaint eating areaDouble pane windowsCovered patioSurrounded by beautiful treesCovered porch
- 179 days |
- 1,421 |
- 51 |
Likely to sell faster than
Zillow last checked: 8 hours ago
Listing updated: January 04, 2026 at 02:16pm
Listed by:
Cindy G Martins 229-347-7002,
eXp Realty LLC
Source: SWGMLS,MLS#: 165439
Tour with a local agent
Facts & features
Interior
Bedrooms & bathrooms
- Bedrooms: 3
- Bathrooms: 2
- Full bathrooms: 2
Heating
- Heat: Central Electric, Fireplace(s)
Cooling
- A/C: Central Electric, Ceiling Fan(s)
Appliances
- Included: Dishwasher, Refrigerator, Stove/Oven Electric, Electric Water Heater
- Laundry: Laundry Room
Features
- Open Floorplan, Specialty Ceilings, Walk-In Closet(s), Paneled Walls
- Flooring: Ceramic Tile, Plank
- Windows: Blinds Plantation
- Has fireplace: Yes
Interior area
- Total structure area: 1,500
- Total interior livable area: 1,500 sqft
Video & virtual tour
Property
Parking
- Parking features: Driveway Only
- Has uncovered spaces: Yes
Features
- Stories: 1.5
- Patio & porch: Patio Covered, Porch Covered
- On waterfront: Yes
- Waterfront features: Pond
Lot
- Size: 1.5 Acres
Details
- Parcel number: 016D080
Construction
Type & style
- Home type: SingleFamily
- Architectural style: Split Level
- Property subtype: Detached Single Family
Materials
- Other, Wood Trim
- Foundation: Slab
- Roof: Architectural
Condition
- Year built: 1970
Utilities & green energy
- Electric: Sumteremc
- Sewer: Septic Tank
- Water: Well
- Utilities for property: Electricity Connected
Community & HOA
Community
- Subdivision: Lake View
Location
- Region: Leesburg
Financial & listing details
- Price per square foot: $163/sqft
- Tax assessed value: $131,040
- Annual tax amount: $1,580
- Date on market: 7/25/2025
- Listing terms: Cash,FHA,VA Loan,Conventional
- Ownership: Individual
- Electric utility on property: Yes
- Road surface type: Paved
Estimated market value
Not available
Estimated sales range
Not available
Not available
Price history
Price history
| Date | Event | Price |
|---|---|---|
| 1/4/2026 | Price change | $244,500-4.1%$163/sqft |
Source: SWGMLS #165439 Report a problem | ||
| 10/14/2025 | Price change | $255,000-2.5%$170/sqft |
Source: SWGMLS #165439 Report a problem | ||
| 9/9/2025 | Price change | $261,500-6.4%$174/sqft |
Source: SWGMLS #165439 Report a problem | ||
| 8/18/2025 | Price change | $279,500-1.1%$186/sqft |
Source: SWGMLS #165439 Report a problem | ||
| 7/25/2025 | Listed for sale | $282,500+25%$188/sqft |
Source: SWGMLS #165439 Report a problem | ||
Public tax history
Public tax history
| Year | Property taxes | Tax assessment |
|---|---|---|
| 2024 | $1,580 -0.2% | $52,416 |
| 2023 | $1,583 +7.2% | $52,416 |
| 2022 | $1,477 -0.2% | $52,416 |
Find assessor info on the county website
BuyAbility℠ payment
Est. payment
$1,484/mo
Principal & interest
$1194
Property taxes
$204
Home insurance
$86
Climate risks
Neighborhood: 31763
Nearby schools
GreatSchools rating
- 6/10Lee County Elementary SchoolGrades: 3-5Distance: 5.6 mi
- 7/10Lee County Middle School EastGrades: 6-8Distance: 7.1 mi
- 8/10Lee County High SchoolGrades: 9-12Distance: 6.8 mi
- Loading
- Loading



