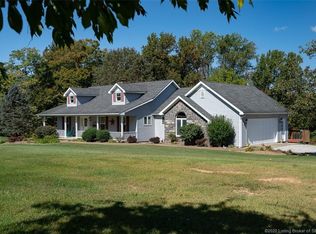Sold for $665,068
$665,068
9430 Cooks Mill Road, Georgetown, IN 47122
3beds
2,860sqft
Single Family Residence
Built in 2023
2.07 Acres Lot
$701,700 Zestimate®
$233/sqft
$3,042 Estimated rent
Home value
$701,700
Estimated sales range
Not available
$3,042/mo
Zestimate® history
Loading...
Owner options
Explore your selling options
What's special
WELCOME to 9430 Cooks Mill Road! Escape to peaceful living in this beautifully Built Custom Home on over 2 acres! Featuring 3 Bedrooms, 2.5 bathrooms, an office, Large Flex area and a Gourmet spacious Kitchen where you can enjoy cooking featuring sleek quartz countertops, ample cabinetry, Large Island, and a layout that’s perfect for entertaining. The open-concept living room boasts a dramatic floor-to-ceiling fireplace—perfect for cozy nights in or gathering with guests. With over 2,800 sq ft of living space, 2 AC Units, and room to expand in the FULL Unfinished walkout basement that is also plumbed for a full bathroom, you will have plenty of space to spread out. The dining area overlooks the picturesque property, bringing natural light and scenic beauty into your daily routine. This move-in-ready home checks all the boxes: spacious, private, and conveniently located. Whether you're hosting friends or enjoying a quiet night in, 9430 Cooks Mill Road welcomes you home. Located in the desirable Floyd Central School District, this property offers the perfect mix of comfort, privacy, and convenience.
Zillow last checked: 8 hours ago
Listing updated: July 18, 2025 at 05:48am
Listed by:
Kristin Nolot,
Lopp Real Estate Brokers,
Alison Koopman,
Lopp Real Estate Brokers
Bought with:
Madonna S Moody, RB14035646
RE/MAX FIRST
Source: SIRA,MLS#: 202508419 Originating MLS: Southern Indiana REALTORS Association
Originating MLS: Southern Indiana REALTORS Association
Facts & features
Interior
Bedrooms & bathrooms
- Bedrooms: 3
- Bathrooms: 3
- Full bathrooms: 2
- 1/2 bathrooms: 1
Primary bedroom
- Description: Flooring: Luxury Vinyl Plank
- Level: First
- Dimensions: 13 x 18.2
Bedroom
- Description: Walk In closet,Flooring: Luxury Vinyl Plank
- Level: Second
- Dimensions: 12.3 x 12
Bedroom
- Description: Flooring: Luxury Vinyl Plank
- Level: Second
- Dimensions: 17 x 12
Dining room
- Description: Flooring: Luxury Vinyl Plank
- Level: First
- Dimensions: 12 x 17
Family room
- Description: Used as Flex Space on 2nd Floor,Flooring: Luxury Vinyl Plank
- Level: Second
- Dimensions: 18 x 23
Other
- Description: En-suite bathroom w/2 vanities, large tub, shower,Flooring: Tile
- Level: First
- Dimensions: 13 x 13
Other
- Description: Connected to both bedrooms yet allows privacy,Flooring: Tile
- Level: Second
- Dimensions: 6 x 11
Half bath
- Description: Conveniently located on 1st floor,Flooring: Tile
- Level: First
- Dimensions: 6 x 6.9
Kitchen
- Description: Large Island, Quartz counter, Walk in Pantry,Flooring: Luxury Vinyl Plank
- Level: First
- Dimensions: 19 x 14
Living room
- Description: 19 foot ceiling, floor to ceiling fireplace,Flooring: Luxury Vinyl Plank
- Level: First
- Dimensions: 21 x 19
Office
- Description: Could be used as bedroom (no closet) or playroom,Flooring: Luxury Vinyl Plank
- Level: First
- Dimensions: 14 x 11
Other
- Description: Laundry Room with Full Drop Zone,Flooring: Luxury Vinyl Plank
- Level: First
- Dimensions: 12 x 10
Other
- Description: Kitchen Pantry,Flooring: Luxury Vinyl Plank
- Level: First
- Dimensions: 5.7 x 9.5
Heating
- Forced Air
Cooling
- Central Air
Appliances
- Included: Dishwasher, Microwave, Oven, Range, Refrigerator
- Laundry: Main Level, Laundry Room
Features
- Attic, Ceiling Fan(s), Entrance Foyer, Eat-in Kitchen, Garden Tub/Roman Tub, Kitchen Island, Bath in Primary Bedroom, Main Level Primary, Mud Room, Open Floorplan, Pantry, Split Bedrooms, Utility Room, Vaulted Ceiling(s), Walk-In Closet(s)
- Basement: Full,Unfinished,Walk-Out Access
- Number of fireplaces: 1
- Fireplace features: Gas
Interior area
- Total structure area: 2,860
- Total interior livable area: 2,860 sqft
- Finished area above ground: 2,860
- Finished area below ground: 0
Property
Parking
- Total spaces: 2
- Parking features: Attached, Garage, Garage Door Opener
- Attached garage spaces: 2
- Has uncovered spaces: Yes
Features
- Levels: One and One Half
- Stories: 1
- Patio & porch: Porch
- Exterior features: Paved Driveway, Porch
- Has view: Yes
- View description: Scenic
Lot
- Size: 2.07 Acres
Details
- Parcel number: 220202000013001002
- Zoning: Residential
- Zoning description: Residential
Construction
Type & style
- Home type: SingleFamily
- Architectural style: One and One Half Story
- Property subtype: Single Family Residence
Materials
- Brick, Frame
- Foundation: Poured
Condition
- Resale
- New construction: No
- Year built: 2023
Details
- Builder model: Custom Olivia French Country
- Builder name: Schumacher Homes
Utilities & green energy
- Sewer: Septic Tank
- Water: Connected, Public
Community & neighborhood
Location
- Region: Georgetown
Other
Other facts
- Listing terms: Cash,Conventional,FHA,VA Loan
Price history
| Date | Event | Price |
|---|---|---|
| 7/17/2025 | Sold | $665,068-5%$233/sqft |
Source: | ||
| 6/2/2025 | Listed for sale | $699,900$245/sqft |
Source: | ||
Public tax history
| Year | Property taxes | Tax assessment |
|---|---|---|
| 2024 | $54 +30.1% | $636,800 +19197% |
| 2023 | $42 +9.5% | $3,300 +26.9% |
| 2022 | $38 | $2,600 +13% |
Find assessor info on the county website
Neighborhood: 47122
Nearby schools
GreatSchools rating
- 9/10Georgetown Elementary SchoolGrades: PK-4Distance: 1.6 mi
- 7/10Highland Hills Middle SchoolGrades: 5-8Distance: 3 mi
- 10/10Floyd Central High SchoolGrades: 9-12Distance: 3.1 mi

Get pre-qualified for a loan
At Zillow Home Loans, we can pre-qualify you in as little as 5 minutes with no impact to your credit score.An equal housing lender. NMLS #10287.
