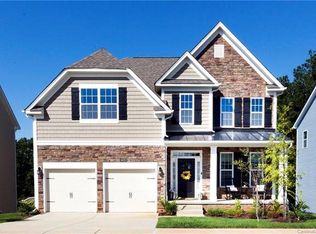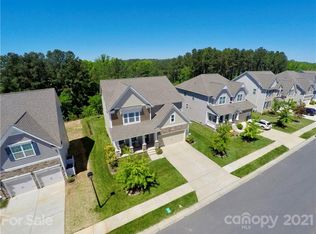Rare Find! BASEMENT Home in desirable Berewick Community. Lot backs up to Private Conservation Area! Fleetwood Model by DR Horton - Open Floor plan Concept - Bedroom and Full Bath on Main Level. Beautiful Hardwoods throughout Kitchen, Dining Room, Breakfast and Great Room. Gourmet Style Kitchen features Castled Cabinets, Granite Counters and Stainless Steel Appliances. Granite in all Baths! Convenient Upstairs Laundry. Plenty of Space with 5th Bedroom / Bonus. Master Bath has 5' Tile Bath and Separate Tub. SunSetter Retractable Awning added by the seller covers the back patio area. Perfectly blocks the afternoon sun so you can entertain guests or spend private time with the family! Community Amenities Galore - This is the one!
This property is off market, which means it's not currently listed for sale or rent on Zillow. This may be different from what's available on other websites or public sources.

