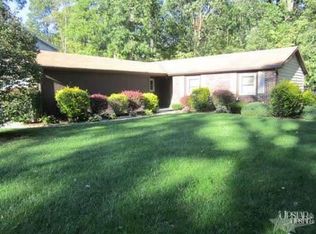Closed
$210,000
9431 Mariners Ridge Dr, Fort Wayne, IN 46819
4beds
1,640sqft
Single Family Residence
Built in 1976
8,712 Square Feet Lot
$217,800 Zestimate®
$--/sqft
$1,809 Estimated rent
Home value
$217,800
$196,000 - $242,000
$1,809/mo
Zestimate® history
Loading...
Owner options
Explore your selling options
What's special
Welcome home! Located in the charming Mariners Ridge Subdivision behind Wayne HS on the southwest side of Fort Wayne, this beautiful 4-bedroom, 2.5-bathroom two-story home offers both comfort and convenience. With 1,640 square feet of living space on a slab, this home features a spacious living room, family room, dining room, and eat-in kitchen, perfect for entertaining and family gatherings. The master suite includes a full bath for your private retreat, and the large backyard provides ample space for outdoor activities. Home also features a screen-in rear porch. The neighborhood includes community sidewalks and two parks. Conveniently located near I-469 and I-69, in the Waynedale area, you’ll find shopping at Kroger and dining options like Pizza Hut, Wings Etc, '07 Pub, and Arcos Mexican nearby. Discover country living with nearby modern convenience!
Zillow last checked: 8 hours ago
Listing updated: August 15, 2024 at 07:36am
Listed by:
Michael J Archbold Cell:260-579-1516,
RE/MAX Results
Bought with:
Kaleefa Simpson, RB21002547
eXp Realty, LLC
Source: IRMLS,MLS#: 202422845
Facts & features
Interior
Bedrooms & bathrooms
- Bedrooms: 4
- Bathrooms: 3
- Full bathrooms: 2
- 1/2 bathrooms: 1
Bedroom 1
- Level: Upper
Bedroom 2
- Level: Upper
Dining room
- Level: Main
- Area: 108
- Dimensions: 12 x 9
Family room
- Level: Main
- Area: 252
- Dimensions: 18 x 14
Kitchen
- Level: Main
- Area: 81
- Dimensions: 9 x 9
Living room
- Level: Main
- Area: 168
- Dimensions: 12 x 14
Heating
- Natural Gas, Forced Air
Cooling
- Central Air, Ceiling Fan(s)
Appliances
- Included: Range/Oven Hook Up Elec, Dishwasher, Microwave, Refrigerator, Washer, Dryer-Electric, Electric Oven, Electric Range, Gas Water Heater
- Laundry: Electric Dryer Hookup
Features
- Ceiling Fan(s), Laminate Counters, Eat-in Kitchen, Entrance Foyer, Formal Dining Room
- Flooring: Carpet, Laminate, Vinyl
- Windows: Window Treatments
- Basement: Concrete
- Attic: Storage
- Number of fireplaces: 1
- Fireplace features: Family Room
Interior area
- Total structure area: 1,640
- Total interior livable area: 1,640 sqft
- Finished area above ground: 1,640
- Finished area below ground: 0
Property
Parking
- Total spaces: 2
- Parking features: Attached, Garage Door Opener, Concrete
- Attached garage spaces: 2
- Has uncovered spaces: Yes
Features
- Levels: Two
- Stories: 2
- Patio & porch: Deck, Screened
- Fencing: None
Lot
- Size: 8,712 sqft
- Dimensions: 69x130
- Features: Level, Rural Subdivision
Details
- Parcel number: 021702180019.000059
- Zoning: R1
- Zoning description: Residential
Construction
Type & style
- Home type: SingleFamily
- Architectural style: Traditional
- Property subtype: Single Family Residence
Materials
- Vinyl Siding, Wood Siding
- Foundation: Slab
- Roof: Asphalt
Condition
- New construction: No
- Year built: 1976
Utilities & green energy
- Electric: Heartland
- Gas: NIPSCO
- Sewer: City
- Water: City, Fort Wayne City Utilities
Community & neighborhood
Community
- Community features: Playground, Sidewalks
Location
- Region: Fort Wayne
- Subdivision: Mariners Ridge
HOA & financial
HOA
- Has HOA: Yes
- HOA fee: $150 annually
Other
Other facts
- Listing terms: Cash,Conventional,FHA,VA Loan
- Road surface type: Paved
Price history
| Date | Event | Price |
|---|---|---|
| 8/14/2024 | Sold | $210,000-2.3% |
Source: | ||
| 6/25/2024 | Pending sale | $214,900 |
Source: | ||
| 6/21/2024 | Listed for sale | $214,900 |
Source: | ||
Public tax history
| Year | Property taxes | Tax assessment |
|---|---|---|
| 2024 | $379 +2% | $197,200 +7.6% |
| 2023 | $372 +2% | $183,200 +11.5% |
| 2022 | $364 +2% | $164,300 +13.3% |
Find assessor info on the county website
Neighborhood: 46819
Nearby schools
GreatSchools rating
- 2/10Maplewood Elementary SchoolGrades: PK-5Distance: 1.7 mi
- 3/10Miami Middle SchoolGrades: 6-8Distance: 1.4 mi
- 3/10Wayne High SchoolGrades: 9-12Distance: 0.2 mi
Schools provided by the listing agent
- Elementary: Waynedale
- Middle: Miami
- High: Wayne
- District: Fort Wayne Community
Source: IRMLS. This data may not be complete. We recommend contacting the local school district to confirm school assignments for this home.

Get pre-qualified for a loan
At Zillow Home Loans, we can pre-qualify you in as little as 5 minutes with no impact to your credit score.An equal housing lender. NMLS #10287.
Sell for more on Zillow
Get a free Zillow Showcase℠ listing and you could sell for .
$217,800
2% more+ $4,356
With Zillow Showcase(estimated)
$222,156