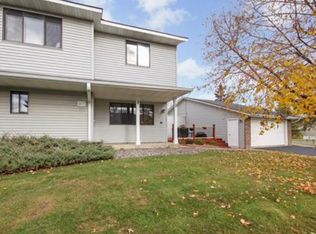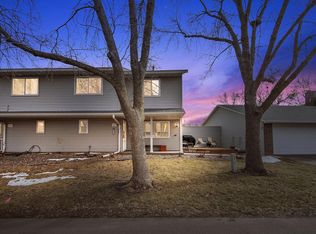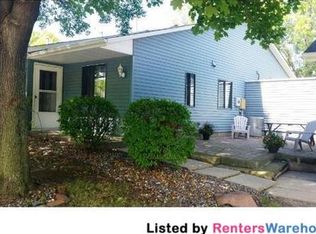Closed
$270,000
9431 Ranchview Ln N, Maple Grove, MN 55369
3beds
702sqft
Townhouse Quad/4 Corners
Built in 1983
-- sqft lot
$271,600 Zestimate®
$385/sqft
$1,831 Estimated rent
Home value
$271,600
$250,000 - $296,000
$1,831/mo
Zestimate® history
Loading...
Owner options
Explore your selling options
What's special
Welcome to 9431 Ranchview Ln N, a beautifully maintained end-unit townhome nestled in a wonderful Maple
Grove community. This spacious and bright home offers the perfect blend of privacy, convenience, and
modern updates, making it an ideal place to call home.
Step inside to discover an updated kitchen featuring newer appliances, ample cabinet space, and a large
breakfast bar perfect for casual dining or entertaining. The open and airy living room is bathed in
natural light, thanks to large windows on two walls, creating a warm and inviting atmosphere.
Upstairs, you’ll find three generously sized bedrooms, including a primary bedroom, and an updated full
bathroom. The end-unit design ensures added privacy and tranquility, while the abundance of windows
throughout the home fills every room with sunlight.
Outside, your private patio offers a peaceful retreat for relaxing or hosting gatherings, while the
surrounding green space provides plenty of room for children and pets to play.
Conveniently located just minutes from Rice Lake and with easy access to major freeways, this home offers
the perfect balance of serene living and urban convenience. Don’t miss the chance to make this charming
townhome yours—schedule a showing today!
Zillow last checked: 8 hours ago
Listing updated: May 12, 2025 at 11:34am
Listed by:
Benjamin V. Hanf 651-214-7772,
LPT Realty, LLC
Bought with:
Heather Dietrich Feigum
Our Area Homes
Source: NorthstarMLS as distributed by MLS GRID,MLS#: 6683615
Facts & features
Interior
Bedrooms & bathrooms
- Bedrooms: 3
- Bathrooms: 2
- Full bathrooms: 1
- 1/2 bathrooms: 1
Bedroom 1
- Level: Upper
Bedroom 2
- Level: Upper
Bedroom 3
- Level: Upper
Bathroom
- Level: Main
Bathroom
- Level: Upper
Dining room
- Level: Main
Kitchen
- Level: Main
Living room
- Level: Main
Heating
- Forced Air
Cooling
- Central Air
Appliances
- Included: Dishwasher, Dryer, Range, Refrigerator, Washer
Features
- Has basement: No
- Has fireplace: No
Interior area
- Total structure area: 702
- Total interior livable area: 702 sqft
- Finished area above ground: 1,326
- Finished area below ground: 0
Property
Parking
- Total spaces: 2
- Parking features: Detached
- Garage spaces: 2
Accessibility
- Accessibility features: None
Features
- Levels: Two
- Stories: 2
Details
- Foundation area: 624
- Parcel number: 0911922340166
- Zoning description: Residential-Single Family
Construction
Type & style
- Home type: Townhouse
- Property subtype: Townhouse Quad/4 Corners
- Attached to another structure: Yes
Materials
- Metal Siding
- Foundation: Slab
- Roof: Asphalt
Condition
- Age of Property: 42
- New construction: No
- Year built: 1983
Utilities & green energy
- Gas: Natural Gas
- Sewer: City Sewer/Connected
- Water: City Water/Connected
Community & neighborhood
Location
- Region: Maple Grove
- Subdivision: Rice Lake North 9th Add
HOA & financial
HOA
- Has HOA: Yes
- HOA fee: $241 monthly
- Services included: Hazard Insurance, Lawn Care, Maintenance Grounds, Snow Removal
- Association name: New Concepts Management Group
- Association phone: 800-310-6552
Price history
| Date | Event | Price |
|---|---|---|
| 5/17/2025 | Listing removed | $2,195$3/sqft |
Source: Zillow Rentals Report a problem | ||
| 5/15/2025 | Listed for rent | $2,195$3/sqft |
Source: Zillow Rentals Report a problem | ||
| 5/12/2025 | Sold | $270,000+0.1%$385/sqft |
Source: | ||
| 3/12/2025 | Listed for sale | $269,800+92.7%$384/sqft |
Source: | ||
| 11/27/2024 | Sold | $140,000+55.6%$199/sqft |
Source: Public Record Report a problem | ||
Public tax history
| Year | Property taxes | Tax assessment |
|---|---|---|
| 2025 | $2,874 +7% | $237,800 -3.3% |
| 2024 | $2,687 +8.4% | $245,900 +6.2% |
| 2023 | $2,479 +8.5% | $231,600 +5.1% |
Find assessor info on the county website
Neighborhood: 55369
Nearby schools
GreatSchools rating
- 7/10Fernbrook Elementary SchoolGrades: PK-5Distance: 0.6 mi
- 6/10Osseo Middle SchoolGrades: 6-8Distance: 3.2 mi
- 10/10Maple Grove Senior High SchoolGrades: 9-12Distance: 1 mi
Get a cash offer in 3 minutes
Find out how much your home could sell for in as little as 3 minutes with a no-obligation cash offer.
Estimated market value
$271,600


