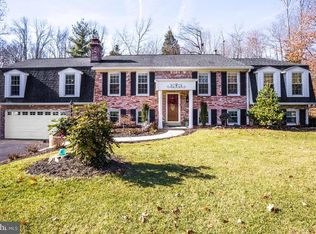Sold for $382,000
$382,000
9431 Silver Oak Rd, La Plata, MD 20646
4beds
2,726sqft
Single Family Residence
Built in 1974
2.42 Acres Lot
$380,600 Zestimate®
$140/sqft
$3,275 Estimated rent
Home value
$380,600
$358,000 - $407,000
$3,275/mo
Zestimate® history
Loading...
Owner options
Explore your selling options
What's special
BACK ON MARKET ! Their loss your gain ! New Price, Endless Potential! Sold AS-IS. Great Bones.. waiting for you to make it your own. 📍 9431 Silver Oak Rd, La Plata, MD 🏡 4 Beds • 3 Baths • 2,726 sq ft • 2.42 Acres 💲 Now $381,789–price adjusted from $489,789! As-Is ! Conventional, Cash, FHA 203K.. Looking for space, privacy, and flexibility—without sacrificing convenience? This classic split-level brick home sits on 2.42 wooded acres just minutes from US 301 (Crain Hwy), the College of Southern Maryland, shopping, dining, and all that La Plata has to offer. With a generous layout and scenic setting, it’s the perfect canvas to update, personalize, or transform into your dream family retreat. Inside, you’ll find a spacious layout with formal living and dining rooms, a light-filled sunroom, and a kitchen with bay window and breakfast bar. Three upstairs bedrooms include a primary suite with attached bath. The walk-out lower level offers exceptional flexibility with a large family room anchored by a propane fireplace, a fourth bedroom, a separate office, full bath, and a laundry room with a convenient chute from the primary suite. With hardwood floors, a two-car attached garage, an outbuilding for storage, and 2+ acres to explore, this estate-sale property is a rare find at a newly reduced price. The home is sold AS IS, offering a rare chance to customize a well-located property with strong upside potential. Your vision starts here. Square footage of home is wrong, on tax assessment.. actual is 2726 sqft Estate has appraisal in hand for $444, 000
Zillow last checked: 8 hours ago
Listing updated: December 08, 2025 at 11:49am
Listed by:
Pamela Young 301-520-9178,
RE/MAX One
Bought with:
Xiomara Abarca, 0225260235
United Real Estate
Source: Bright MLS,MLS#: MDCH2044882
Facts & features
Interior
Bedrooms & bathrooms
- Bedrooms: 4
- Bathrooms: 3
- Full bathrooms: 3
Game room
- Level: Lower
Laundry
- Level: Lower
Office
- Level: Lower
Other
- Level: Main
Heating
- Heat Pump, Electric
Cooling
- Heat Pump, Ceiling Fan(s), Central Air, Electric
Appliances
- Included: Dishwasher, Dryer, Exhaust Fan, Oven/Range - Electric, Refrigerator, Washer, Water Heater, Electric Water Heater
- Laundry: Lower Level, Washer In Unit, Dryer In Unit, Laundry Room
Features
- Floor Plan - Traditional, Kitchen Island, Ceiling Fan(s), Formal/Separate Dining Room
- Flooring: Wood
- Basement: Walk-Out Access
- Number of fireplaces: 1
- Fireplace features: Gas/Propane
Interior area
- Total structure area: 2,726
- Total interior livable area: 2,726 sqft
- Finished area above ground: 1,690
- Finished area below ground: 1,036
Property
Parking
- Total spaces: 2
- Parking features: Garage Faces Side, Garage Door Opener, Asphalt, Attached
- Attached garage spaces: 2
- Has uncovered spaces: Yes
Accessibility
- Accessibility features: None
Features
- Levels: Multi/Split,Two and One Half
- Stories: 2
- Pool features: None
- Fencing: Board,Partial,Back Yard
Lot
- Size: 2.42 Acres
- Features: Backs to Trees
Details
- Additional structures: Above Grade, Below Grade, Outbuilding
- Parcel number: 0906048684
- Zoning: RC
- Special conditions: Standard
Construction
Type & style
- Home type: SingleFamily
- Property subtype: Single Family Residence
Materials
- Brick
- Foundation: Block
Condition
- Below Average
- New construction: No
- Year built: 1974
Utilities & green energy
- Sewer: Private Septic Tank
- Water: Well
- Utilities for property: Propane, Electricity Available
Community & neighborhood
Location
- Region: La Plata
- Subdivision: Mount Carmel Estates
Other
Other facts
- Listing agreement: Exclusive Agency
- Listing terms: Cash,Conventional,FHA 203(k)
- Ownership: Fee Simple
Price history
| Date | Event | Price |
|---|---|---|
| 12/8/2025 | Sold | $382,000+0.1%$140/sqft |
Source: | ||
| 11/13/2025 | Pending sale | $381,789$140/sqft |
Source: | ||
| 11/4/2025 | Listed for sale | $381,789-4.5%$140/sqft |
Source: | ||
| 10/14/2025 | Contingent | $399,978$147/sqft |
Source: | ||
| 10/13/2025 | Price change | $399,978-4.9%$147/sqft |
Source: | ||
Public tax history
| Year | Property taxes | Tax assessment |
|---|---|---|
| 2025 | -- | $376,000 +6% |
| 2024 | $1,710 -59.1% | $354,867 +6.3% |
| 2023 | $4,182 +20.3% | $333,733 +6.8% |
Find assessor info on the county website
Neighborhood: 20646
Nearby schools
GreatSchools rating
- 8/10Dr. James Craik Elementary SchoolGrades: PK-5Distance: 1.7 mi
- 4/10Milton M. Somers Middle SchoolGrades: 6-8Distance: 2.9 mi
- 5/10Maurice J. Mcdonough High SchoolGrades: 9-12Distance: 1.9 mi
Schools provided by the listing agent
- Elementary: Dr. James Craik
- Middle: Milton M. Somers
- High: Maurice J. Mcdonough
- District: Charles County Public Schools
Source: Bright MLS. This data may not be complete. We recommend contacting the local school district to confirm school assignments for this home.

Get pre-qualified for a loan
At Zillow Home Loans, we can pre-qualify you in as little as 5 minutes with no impact to your credit score.An equal housing lender. NMLS #10287.
