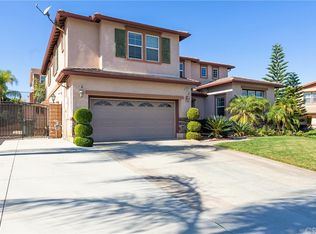Sold for $890,000
Listing Provided by:
Xandrea Garay DRE #02120562 626-344-7131,
EXP REALTY OF CALIFORNIA INC,
Kyle Draper DRE #01920958 323-646-6442,
eXp Realty of California Inc
Bought with: eXp Realty of California Inc
$890,000
9432 Taft St, Riverside, CA 92508
5beds
3,615sqft
Single Family Residence
Built in 2006
10,454 Square Feet Lot
$922,300 Zestimate®
$246/sqft
$4,532 Estimated rent
Home value
$922,300
$876,000 - $968,000
$4,532/mo
Zestimate® history
Loading...
Owner options
Explore your selling options
What's special
Welcome to your dream home! This stunning single-family residence boasts luxury, comfort, and convenience at every turn. With 5 bedrooms, 3.5 bathrooms, and a wealth of amenities, this home offers the perfect blend of space and sophistication for modern living.
Step outside into the expansive backyard and discover your personal sanctuary – a serene spa nestled amidst the lush landscaping, beckoning you to unwind and escape the stresses of everyday life. Whether you're soaking under the stars after a long day or enjoying a tranquil morning dip, the spa provides a blissful haven where you can indulge in moments of pure relaxation.
Surrounded by the beauty of nature, the spa enhances the outdoor living experience, creating a seamless transition between indoor and outdoor spaces. With its soothing jets and therapeutic warmth, the spa invites you to immerse yourself in luxury and tranquility, enveloped by the serene ambiance of your own private retreat.
Combined with the automated pristine pool, dual staircases, two fireplaces, granite island and countertops, three-car garage, RV parking, fruit trees, and breathtaking city views, this home offers an unparalleled lifestyle that exceeds all expectations.
Don't miss your chance to experience the ultimate in luxury living. Schedule a showing today and prepare to be captivated by the timeless elegance and unmatched beauty of this extraordinary residence, where every detail has been meticulously crafted to elevate your living experience to new heights.
Zillow last checked: 8 hours ago
Listing updated: December 04, 2024 at 04:47pm
Listing Provided by:
Xandrea Garay DRE #02120562 626-344-7131,
EXP REALTY OF CALIFORNIA INC,
Kyle Draper DRE #01920958 323-646-6442,
eXp Realty of California Inc
Bought with:
Jeffrey Eliot, DRE #02088476
eXp Realty of California Inc
Source: CRMLS,MLS#: CV24039230 Originating MLS: California Regional MLS
Originating MLS: California Regional MLS
Facts & features
Interior
Bedrooms & bathrooms
- Bedrooms: 5
- Bathrooms: 4
- Full bathrooms: 3
- 1/2 bathrooms: 1
- Main level bathrooms: 1
- Main level bedrooms: 1
Primary bedroom
- Features: Main Level Primary
Bedroom
- Features: Bedroom on Main Level
Bathroom
- Features: Bathtub, Dual Sinks, Separate Shower, Tub Shower, Walk-In Shower
Kitchen
- Features: Granite Counters, Kitchen/Family Room Combo
Heating
- Central
Cooling
- Central Air
Appliances
- Included: Dishwasher, Gas Oven, Microwave
- Laundry: Washer Hookup, Gas Dryer Hookup, Inside
Features
- Separate/Formal Dining Room, Multiple Staircases, Bedroom on Main Level, Loft, Main Level Primary, Primary Suite, Walk-In Closet(s)
- Flooring: Carpet, Laminate, Tile
- Has fireplace: Yes
- Fireplace features: Living Room, Primary Bedroom
- Common walls with other units/homes: No Common Walls
Interior area
- Total interior livable area: 3,615 sqft
Property
Parking
- Total spaces: 3
- Parking features: Garage, RV Access/Parking
- Attached garage spaces: 3
Features
- Levels: Two
- Stories: 2
- Entry location: 1
- Has private pool: Yes
- Pool features: Heated, In Ground, Pebble, Private, Salt Water, Waterfall
- Has spa: Yes
- Spa features: In Ground, Private
- Fencing: Block,Wrought Iron
- Has view: Yes
- View description: City Lights
Lot
- Size: 10,454 sqft
- Features: 0-1 Unit/Acre, Back Yard, Front Yard, Landscaped, Sprinkler System
Details
- Parcel number: 266633018
- Special conditions: Standard
Construction
Type & style
- Home type: SingleFamily
- Property subtype: Single Family Residence
Materials
- Foundation: Permanent
Condition
- New construction: No
- Year built: 2006
Utilities & green energy
- Sewer: Public Sewer
- Water: Public
- Utilities for property: Cable Available, Electricity Available, Natural Gas Available, Phone Available, Sewer Available
Community & neighborhood
Security
- Security features: Security System
Community
- Community features: Hiking
Location
- Region: Riverside
HOA & financial
HOA
- Has HOA: Yes
- HOA fee: $30 monthly
- Amenities included: Other
- Association name: Mission Ranch
- Association phone: 909-981-4131
Other
Other facts
- Listing terms: Cash,Cash to New Loan,Conventional,Contract,Fannie Mae
Price history
| Date | Event | Price |
|---|---|---|
| 4/11/2024 | Sold | $890,000+2.3%$246/sqft |
Source: | ||
| 4/2/2024 | Pending sale | $870,000$241/sqft |
Source: | ||
| 3/13/2024 | Contingent | $870,000$241/sqft |
Source: | ||
| 2/27/2024 | Listed for sale | $870,000+145.1%$241/sqft |
Source: | ||
| 4/23/2012 | Sold | $355,000$98/sqft |
Source: Public Record Report a problem | ||
Public tax history
| Year | Property taxes | Tax assessment |
|---|---|---|
| 2025 | $13,103 +2.6% | $907,799 +89.8% |
| 2024 | $12,769 +54.9% | $478,354 +2% |
| 2023 | $8,241 +7% | $468,976 +11.6% |
Find assessor info on the county website
Neighborhood: Orangecrest
Nearby schools
GreatSchools rating
- 7/10Mark Twain Elementary SchoolGrades: K-6Distance: 0.9 mi
- 6/10Frank Augustus Miller Middle SchoolGrades: 7-8Distance: 0.6 mi
- 9/10Martin Luther King Jr. High SchoolGrades: 9-12Distance: 0.4 mi
Get a cash offer in 3 minutes
Find out how much your home could sell for in as little as 3 minutes with a no-obligation cash offer.
Estimated market value$922,300
Get a cash offer in 3 minutes
Find out how much your home could sell for in as little as 3 minutes with a no-obligation cash offer.
Estimated market value
$922,300
