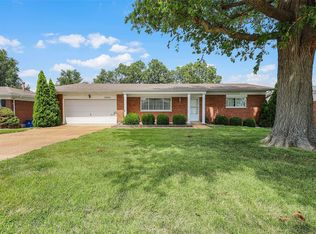Closed
Listing Provided by:
Sandra L Dokaj 314-306-1960,
Coldwell Banker Realty - Gundaker
Bought with: SCHNEIDER Real Estate
Price Unknown
9433 Garber Rd, Saint Louis, MO 63126
3beds
1,407sqft
Single Family Residence
Built in 1966
10,062.36 Square Feet Lot
$310,800 Zestimate®
$--/sqft
$2,150 Estimated rent
Home value
$310,800
$286,000 - $339,000
$2,150/mo
Zestimate® history
Loading...
Owner options
Explore your selling options
What's special
Welcome home to 9433 Garber Road! Lovely three bedroom, two bathroom home in Crestwood and the Lindbergh School District. Parquet entry to a large living room with a picture window and carpeting. Family room also carpet with a picture window to the backyard. Eat-in area by the kitchen that includes a pantry, dishwasher, disposal, electric oven/range and refrigerator. Also access to the new (10/24) deck. Three large bedrooms all with wood floors. Primary bedroom has double closets. primary bath with shower. Hall bath with tub/shower combo. Full, unfinished, walk-out basement is a blank slate for your decorating ideas. Washer and dryer to stay. All appliance "as is". Updates include furnace (2023), roof (2019), A/C (2012) and deck (10/24). Home is being sold in as-is condition. Seller to make no repairs or provide any warranties. Hurry, don't miss this wonderful home!
Zillow last checked: 8 hours ago
Listing updated: April 28, 2025 at 04:34pm
Listing Provided by:
Sandra L Dokaj 314-306-1960,
Coldwell Banker Realty - Gundaker
Bought with:
Amber Wandling, 2023041590
SCHNEIDER Real Estate
Source: MARIS,MLS#: 24060831 Originating MLS: St. Louis Association of REALTORS
Originating MLS: St. Louis Association of REALTORS
Facts & features
Interior
Bedrooms & bathrooms
- Bedrooms: 3
- Bathrooms: 2
- Full bathrooms: 2
- Main level bathrooms: 2
- Main level bedrooms: 3
Primary bedroom
- Features: Floor Covering: Wood, Wall Covering: Some
- Level: Main
Bedroom
- Features: Floor Covering: Wood, Wall Covering: Some
- Level: Main
Bedroom
- Features: Floor Covering: Wood, Wall Covering: Some
- Level: Main
Family room
- Features: Floor Covering: Carpeting, Wall Covering: Some
- Level: Main
Kitchen
- Features: Floor Covering: Other, Wall Covering: None
- Level: Main
Living room
- Features: Floor Covering: Carpeting, Wall Covering: Some
- Level: Main
Heating
- Forced Air, Natural Gas
Cooling
- Central Air, Electric
Appliances
- Included: Dishwasher, Disposal, Dryer, Electric Range, Electric Oven, Refrigerator, Washer, Gas Water Heater
Features
- Eat-in Kitchen, Pantry, Shower
- Flooring: Carpet, Hardwood
- Doors: Storm Door(s)
- Basement: Full,Concrete,Walk-Out Access
- Has fireplace: No
- Fireplace features: None
Interior area
- Total structure area: 1,407
- Total interior livable area: 1,407 sqft
- Finished area above ground: 1,407
Property
Parking
- Total spaces: 2
- Parking features: Garage, Garage Door Opener
- Garage spaces: 2
Features
- Levels: One
- Patio & porch: Deck, Patio
Lot
- Size: 10,062 sqft
- Dimensions: 74 x 134
- Features: Level
Details
- Parcel number: 26L510346
- Special conditions: Standard
Construction
Type & style
- Home type: SingleFamily
- Architectural style: Traditional,Ranch
- Property subtype: Single Family Residence
Materials
- Brick Veneer
Condition
- Year built: 1966
Utilities & green energy
- Sewer: Public Sewer
- Water: Public
Community & neighborhood
Location
- Region: Saint Louis
- Subdivision: Yorkshire Estates 24
Other
Other facts
- Listing terms: Cash,Conventional
- Ownership: Private
Price history
| Date | Event | Price |
|---|---|---|
| 12/30/2024 | Sold | -- |
Source: | ||
| 12/9/2024 | Pending sale | $299,900$213/sqft |
Source: | ||
| 12/5/2024 | Listed for sale | $299,900$213/sqft |
Source: | ||
Public tax history
| Year | Property taxes | Tax assessment |
|---|---|---|
| 2024 | $3,551 +8.2% | $51,080 |
| 2023 | $3,282 -1.3% | $51,080 +10.8% |
| 2022 | $3,326 +9.7% | $46,120 |
Find assessor info on the county website
Neighborhood: 63126
Nearby schools
GreatSchools rating
- 9/10Long Elementary SchoolGrades: K-5Distance: 0.4 mi
- 6/10Truman Middle SchoolGrades: 6-8Distance: 1.3 mi
- 9/10Lindbergh Sr. High SchoolGrades: 9-12Distance: 1.2 mi
Schools provided by the listing agent
- Elementary: Long Elem.
- Middle: Truman Middle School
- High: Lindbergh Sr. High
Source: MARIS. This data may not be complete. We recommend contacting the local school district to confirm school assignments for this home.
Get a cash offer in 3 minutes
Find out how much your home could sell for in as little as 3 minutes with a no-obligation cash offer.
Estimated market value
$310,800
Get a cash offer in 3 minutes
Find out how much your home could sell for in as little as 3 minutes with a no-obligation cash offer.
Estimated market value
$310,800
