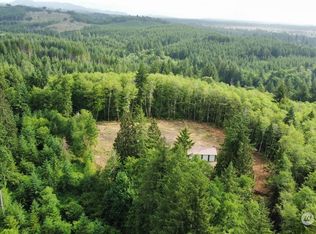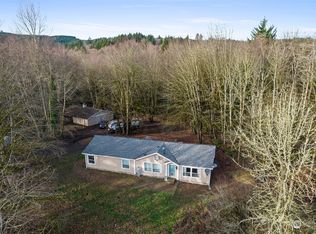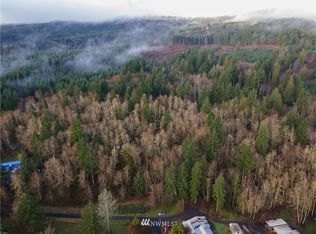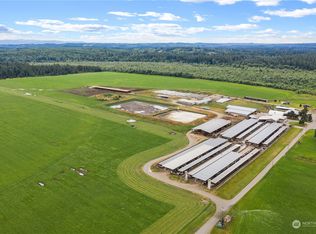Sold
Listed by:
Michael Stubblefield,
Seattle Works Real Estate
Bought with: eXp Realty
$499,000
9434 Gate Road SW, Olympia, WA 98512
3beds
1,512sqft
Manufactured On Land
Built in 1996
5.31 Acres Lot
$496,400 Zestimate®
$330/sqft
$2,196 Estimated rent
Home value
$496,400
$462,000 - $536,000
$2,196/mo
Zestimate® history
Loading...
Owner options
Explore your selling options
What's special
Peaceful 5+ acre homestead bordering State Fish & Wildlife land—enjoy country living with hunting, fishing, and daily wildlife views from your front porch. This single-level 3-bed, 2-bath home offers an easy, functional layout with open living space and a cozy woodstove. Less than a mile to Belmont-Gate Trail and minutes from Capitol Forest for hiking, trail riding, and exploring. Features include a new well pump, large barn, chicken coop, stocked woodshed, and garden with greenhouse for your farm-to-table lifestyle. Plenty of space for livestock, RVs, and toys. Just 30 minutes to Olympia—experience the freedom of rural life with city access nearby. Let me know if you'd like a version for flyers or social media next!
Zillow last checked: 8 hours ago
Listing updated: August 15, 2025 at 04:03am
Listed by:
Michael Stubblefield,
Seattle Works Real Estate
Bought with:
Whitney Ford, 20106465
eXp Realty
Source: NWMLS,MLS#: 2382619
Facts & features
Interior
Bedrooms & bathrooms
- Bedrooms: 3
- Bathrooms: 2
- Full bathrooms: 2
- Main level bedrooms: 3
Primary bedroom
- Level: Main
Bedroom
- Level: Main
Bedroom
- Level: Main
Bonus room
- Level: Main
Dining room
- Level: Main
Entry hall
- Level: Main
Family room
- Level: Main
Living room
- Level: Main
Utility room
- Level: Main
Heating
- Fireplace, Forced Air, Stove/Free Standing, Electric
Cooling
- None
Appliances
- Included: Dishwasher(s), Dryer(s), Refrigerator(s), Stove(s)/Range(s), Washer(s), Water Heater Location: Laundry Room
Features
- Bath Off Primary, Dining Room
- Flooring: Vinyl, Carpet
- Windows: Double Pane/Storm Window, Skylight(s)
- Basement: None
- Number of fireplaces: 1
- Fireplace features: Wood Burning, Main Level: 1, Fireplace
Interior area
- Total structure area: 1,512
- Total interior livable area: 1,512 sqft
Property
Parking
- Parking features: Driveway, Detached Garage, RV Parking
- Has garage: Yes
Features
- Levels: One
- Stories: 1
- Entry location: Main
- Patio & porch: Bath Off Primary, Double Pane/Storm Window, Dining Room, Fireplace, Skylight(s), Vaulted Ceiling(s), Walk-In Closet(s)
- Has view: Yes
- View description: Mountain(s), Territorial
Lot
- Size: 5.31 Acres
- Features: Dead End Street, Secluded, Barn, Cabana/Gazebo, Dog Run, Fenced-Partially, Gated Entry, Outbuildings, Patio, RV Parking, Shop
- Topography: Equestrian,Level,Partial Slope,Sloped
- Residential vegetation: Brush, Garden Space, Wooded
Details
- Parcel number: 09550009000
- Zoning: RRR1/5
- Zoning description: Jurisdiction: County
- Special conditions: Standard
Construction
Type & style
- Home type: MobileManufactured
- Architectural style: Traditional
- Property subtype: Manufactured On Land
Materials
- Wood Products
- Foundation: Block, Tie Down
- Roof: Composition
Condition
- Average
- Year built: 1996
Details
- Builder model: Winter Haven
Utilities & green energy
- Electric: Company: PSE
- Sewer: Septic Tank, Company: Septic
- Water: Individual Well, Company: Well
Community & neighborhood
Location
- Region: Olympia
- Subdivision: Gate
Other
Other facts
- Body type: Double Wide
- Listing terms: Assumable,Cash Out,Conventional,Farm Home Loan,FHA
- Cumulative days on market: 5 days
Price history
| Date | Event | Price |
|---|---|---|
| 7/15/2025 | Sold | $499,000$330/sqft |
Source: | ||
| 6/5/2025 | Pending sale | $499,000$330/sqft |
Source: | ||
| 5/31/2025 | Listed for sale | $499,000+132.1%$330/sqft |
Source: | ||
| 12/19/2007 | Sold | $215,000$142/sqft |
Source: | ||
Public tax history
| Year | Property taxes | Tax assessment |
|---|---|---|
| 2024 | $4,294 +15.1% | $485,100 +15.4% |
| 2023 | $3,729 +15.9% | $420,400 +7.4% |
| 2022 | $3,217 -17% | $391,400 +5.2% |
Find assessor info on the county website
Neighborhood: 98512
Nearby schools
GreatSchools rating
- 6/10Grand Mound Elementary SchoolGrades: 3-5Distance: 5.2 mi
- 7/10Rochester Middle SchoolGrades: 6-8Distance: 3.2 mi
- 5/10Rochester High SchoolGrades: 9-12Distance: 5 mi
Schools provided by the listing agent
- Elementary: Rochester Primary Sc
- Middle: Rochester Mid
- High: Rochester High
Source: NWMLS. This data may not be complete. We recommend contacting the local school district to confirm school assignments for this home.
Sell for more on Zillow
Get a free Zillow Showcase℠ listing and you could sell for .
$496,400
2% more+ $9,928
With Zillow Showcase(estimated)
$506,328


