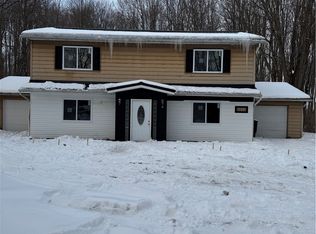Sold for $275,000
$275,000
9435 Coit Rd, Mantua, OH 44255
3beds
1,188sqft
Single Family Residence
Built in 1969
3.44 Acres Lot
$286,500 Zestimate®
$231/sqft
$1,655 Estimated rent
Home value
$286,500
$266,000 - $307,000
$1,655/mo
Zestimate® history
Loading...
Owner options
Explore your selling options
What's special
Welcome to 9435 Coit Rd, a well-loved and maintained ranch nestled in the trees of a private 3.4 acre lot! This cozy home is updated and ready for move-in. The property includes a large open front yard with unlimited potential, a fully fenced yard adjacent to the house that is perfect for kids and pets, and a large wooded back lot perfect for strolling and fueling the newer wood burning stove in the house. The home features a metal roof, newer Anderson windows and patio door, and a large covered patio and walkway for outdoor living/entertaining. Inside you'll appreciate the updated laminate flooring, updated bathrooms, and well-appointed kitchen with all appliances included. The large laundry area includes a sink and built-in cabinet storage. Three bedrooms, an updated full bathroom, and an updated half bathroom provide convenience and flexibility. The spacious 2.5 detached garage includes a workshop area, and there are two separate sheds for equipment storage. Flexible heating options include an oil fuel boiler, heat pump, and wood burning stove. Updates include gutters, downspouts, and leaf filters with lifetime transferable warranty (11/2022), Full bathroom updated (2019), New concrete driveway (2021), Anderson windows & patio door (~2018), Wood burning stove (2023), Water heater (2024), HVAC (2025), and brand new septic system installed (7/2025). Don't wait to make this beautiful property yours!
Zillow last checked: 8 hours ago
Listing updated: August 07, 2025 at 03:47am
Listing Provided by:
Charles Balazs 330-328-5168 cbalazs@fathomrealty.com,
Fathom Realty
Bought with:
Kelly Zander, 2020001024
Vincent Patrick Realty
Source: MLS Now,MLS#: 5136489 Originating MLS: Other/Unspecificed
Originating MLS: Other/Unspecificed
Facts & features
Interior
Bedrooms & bathrooms
- Bedrooms: 3
- Bathrooms: 2
- Full bathrooms: 1
- 1/2 bathrooms: 1
- Main level bathrooms: 2
- Main level bedrooms: 3
Primary bedroom
- Description: Flooring: Laminate
- Level: First
- Dimensions: 11 x 11
Bedroom
- Description: Flooring: Laminate
- Level: First
- Dimensions: 10 x 8
Bedroom
- Description: Flooring: Laminate
- Level: First
- Dimensions: 10 x 8
Living room
- Description: Flooring: Laminate
- Level: First
- Dimensions: 14 x 11
Heating
- Baseboard, Heat Pump, Wood
Cooling
- Central Air
Appliances
- Included: Dryer, Dishwasher, Range, Refrigerator, Washer
- Laundry: Main Level, Laundry Tub, Sink
Features
- Beamed Ceilings, Ceiling Fan(s), Eat-in Kitchen, Open Floorplan
- Windows: Insulated Windows
- Basement: None
- Has fireplace: No
Interior area
- Total structure area: 1,188
- Total interior livable area: 1,188 sqft
- Finished area above ground: 1,188
Property
Parking
- Total spaces: 2.5
- Parking features: Additional Parking, Concrete, Detached, Garage, Workshop in Garage
- Garage spaces: 2.5
Features
- Levels: One
- Stories: 1
- Patio & porch: Covered, Patio, Wrap Around
- Exterior features: Private Yard
- Fencing: Fenced,Front Yard,Gate
- Has view: Yes
- View description: Trees/Woods
Lot
- Size: 3.44 Acres
- Features: Landscaped, Private, Wooded
Details
- Additional structures: Garage(s), Shed(s)
- Parcel number: 330730000009015
- Special conditions: Standard
Construction
Type & style
- Home type: SingleFamily
- Architectural style: Ranch
- Property subtype: Single Family Residence
Materials
- Vinyl Siding, Wood Siding
- Foundation: Slab
- Roof: Metal
Condition
- Updated/Remodeled
- Year built: 1969
Utilities & green energy
- Sewer: Septic Tank
- Water: Public
Community & neighborhood
Security
- Security features: Smoke Detector(s)
Location
- Region: Mantua
- Subdivision: Highland Estate
Other
Other facts
- Listing terms: Cash,Conventional,FHA,VA Loan
Price history
| Date | Event | Price |
|---|---|---|
| 8/6/2025 | Sold | $275,000+2%$231/sqft |
Source: | ||
| 7/5/2025 | Pending sale | $269,700$227/sqft |
Source: | ||
| 7/3/2025 | Listed for sale | $269,700+128.6%$227/sqft |
Source: | ||
| 6/29/2000 | Sold | $118,000$99/sqft |
Source: Public Record Report a problem | ||
Public tax history
| Year | Property taxes | Tax assessment |
|---|---|---|
| 2024 | $2,414 +21.5% | $61,390 +33.9% |
| 2023 | $1,986 -1.1% | $45,860 |
| 2022 | $2,008 -0.2% | $45,860 |
Find assessor info on the county website
Neighborhood: 44255
Nearby schools
GreatSchools rating
- 7/10Crestwood Intermediate SchoolGrades: 4-6Distance: 3.9 mi
- NACrestwood Middle SchoolGrades: 6-8Distance: 3.2 mi
- 5/10Crestwood High SchoolGrades: 7-12Distance: 3.4 mi
Schools provided by the listing agent
- District: Crestwood LSD - 6702
Source: MLS Now. This data may not be complete. We recommend contacting the local school district to confirm school assignments for this home.
Get a cash offer in 3 minutes
Find out how much your home could sell for in as little as 3 minutes with a no-obligation cash offer.
Estimated market value$286,500
Get a cash offer in 3 minutes
Find out how much your home could sell for in as little as 3 minutes with a no-obligation cash offer.
Estimated market value
$286,500
