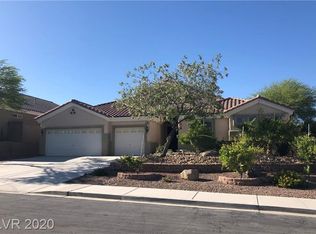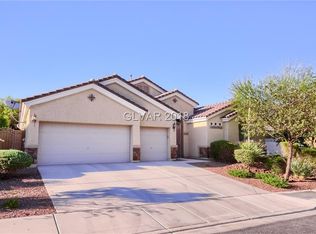Closed
$960,000
9435 Westwind Rd, Las Vegas, NV 89139
5beds
2,967sqft
Single Family Residence
Built in 1995
0.52 Acres Lot
$954,100 Zestimate®
$324/sqft
$4,332 Estimated rent
Home value
$954,100
$868,000 - $1.05M
$4,332/mo
Zestimate® history
Loading...
Owner options
Explore your selling options
What's special
HALF ACRE with 20x40 Insulated SHOP under a million! Car enthusiasts, boaters, RV life! Room for all the outdoor toys!! Luxury Las Vegas estate on a half-acre with a massive resort-style pool, tanning deck, lush grass, no HOA, and two RV pads (one with 50 amp hookup)! Home is on a well and entirely electric! Just minutes from the Strip, Harry Reid Airport, and Blue Diamond shopping/dining—this is upscale living with total freedom. Enjoy luxury, practicality, and room for all your toys in one stunning package.
Zillow last checked: 8 hours ago
Listing updated: September 24, 2025 at 06:58am
Listed by:
Deidre E. Wilson S.0191375 (312)576-5448,
Real Broker LLC
Bought with:
Tiffany Garalde, S.0065988
Xpand Realty & Property Mgmt
Source: LVR,MLS#: 2696292 Originating MLS: Greater Las Vegas Association of Realtors Inc
Originating MLS: Greater Las Vegas Association of Realtors Inc
Facts & features
Interior
Bedrooms & bathrooms
- Bedrooms: 5
- Bathrooms: 3
- Full bathrooms: 2
- 3/4 bathrooms: 1
Primary bedroom
- Description: Ceiling Fan,Ceiling Light,Upstairs,Walk-In Closet(s)
- Dimensions: 18x20
Bedroom 2
- Description: Ceiling Fan,Ceiling Light,Closet,Downstairs
- Dimensions: 11x10
Bedroom 3
- Description: Ceiling Fan,Ceiling Light,Closet,Upstairs
- Dimensions: 14x16
Bedroom 4
- Description: Ceiling Fan,Ceiling Light,Closet,Upstairs
- Dimensions: 12x16
Bedroom 5
- Description: Ceiling Fan,Ceiling Light,Closet,Upstairs
- Dimensions: 11x16
Primary bathroom
- Description: Double Sink,Make Up Table,Separate Shower,Separate Tub
- Dimensions: 15x10
Dining room
- Description: Formal Dining Room
- Dimensions: 11x16
Great room
- Description: Vaulted Ceiling
- Dimensions: 15x19
Kitchen
- Description: Breakfast Bar/Counter,Granite Countertops,Stainless Steel Appliances,Tile Flooring,Walk-in Pantry
- Dimensions: 10x11
Living room
- Description: Rear
- Dimensions: 19x18
Heating
- Electric, Multiple Heating Units, Zoned
Cooling
- Central Air, Electric, High Efficiency, 2 Units
Appliances
- Included: Dryer, Dishwasher, Electric Cooktop, Electric Range, Electric Water Heater, Disposal, Microwave, Refrigerator, Water Heater, Washer
- Laundry: Electric Dryer Hookup, Main Level, Laundry Room
Features
- Bedroom on Main Level, Ceiling Fan(s), Window Treatments, Programmable Thermostat
- Flooring: Bamboo, Carpet, Ceramic Tile
- Windows: Plantation Shutters, Window Treatments
- Has fireplace: No
Interior area
- Total structure area: 2,967
- Total interior livable area: 2,967 sqft
Property
Parking
- Total spaces: 3
- Parking features: Attached, Garage, Inside Entrance, Open, Private, RV Hook-Ups, RV Gated, RV Access/Parking, RV Paved
- Attached garage spaces: 3
- Has uncovered spaces: Yes
Features
- Stories: 2
- Patio & porch: Covered, Patio
- Exterior features: Patio, Private Yard, RV Hookup, Shed, Sprinkler/Irrigation
- Has private pool: Yes
- Pool features: Heated, In Ground, Private, Solar Heat
- Has spa: Yes
- Spa features: Above Ground, Outdoor Hot Tub
- Fencing: Block,Back Yard,Chain Link
- Has view: Yes
- View description: None
Lot
- Size: 0.52 Acres
- Features: 1/4 to 1 Acre Lot, Back Yard, Drip Irrigation/Bubblers, Front Yard, Sprinklers In Rear
Details
- Additional structures: Shed(s), Workshop
- Parcel number: 17624301024
- Zoning description: Single Family
- Horse amenities: None
Construction
Type & style
- Home type: SingleFamily
- Architectural style: Two Story,Custom
- Property subtype: Single Family Residence
Materials
- Roof: Tile
Condition
- Good Condition,Resale
- Year built: 1995
Utilities & green energy
- Electric: Photovoltaics None
- Sewer: Septic Tank
- Water: Community/Coop, Shared Well
- Utilities for property: Electricity Available, Natural Gas Not Available, Septic Available
Green energy
- Energy efficient items: Solar Screens
Community & neighborhood
Location
- Region: Las Vegas
- Subdivision: None
Other
Other facts
- Listing agreement: Exclusive Right To Sell
- Listing terms: Cash,Conventional,FHA,VA Loan
- Ownership: Single Family Residential
Price history
| Date | Event | Price |
|---|---|---|
| 9/23/2025 | Sold | $960,000-3.8%$324/sqft |
Source: | ||
| 8/17/2025 | Contingent | $998,000$336/sqft |
Source: | ||
| 6/27/2025 | Price change | $998,000-5%$336/sqft |
Source: | ||
| 5/1/2025 | Price change | $1,050,000-4.5%$354/sqft |
Source: | ||
| 2/20/2025 | Listed for sale | $1,100,000+223.6%$371/sqft |
Source: | ||
Public tax history
| Year | Property taxes | Tax assessment |
|---|---|---|
| 2025 | $4,262 +8% | $189,462 +5.4% |
| 2024 | $3,947 +8% | $179,711 +10.1% |
| 2023 | $3,655 +8% | $163,290 +6.8% |
Find assessor info on the county website
Neighborhood: Enterprise
Nearby schools
GreatSchools rating
- 4/10Aldeane Comito Ries Elementary SchoolGrades: PK-5Distance: 0.5 mi
- 7/10Lois & Jerry Tarkanian Middle SchoolGrades: 6-8Distance: 0.8 mi
- 5/10Desert Oasis High SchoolGrades: 9-12Distance: 2.1 mi
Schools provided by the listing agent
- Elementary: Ries, Aldeane Comito,Ries, Aldeane Comito
- Middle: Tarkanian
- High: Desert Oasis
Source: LVR. This data may not be complete. We recommend contacting the local school district to confirm school assignments for this home.
Get a cash offer in 3 minutes
Find out how much your home could sell for in as little as 3 minutes with a no-obligation cash offer.
Estimated market value$954,100
Get a cash offer in 3 minutes
Find out how much your home could sell for in as little as 3 minutes with a no-obligation cash offer.
Estimated market value
$954,100

