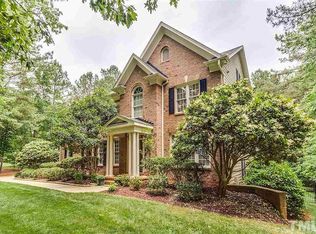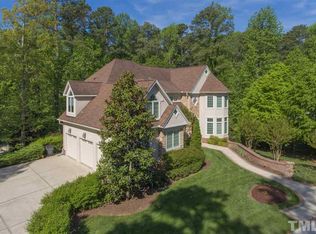Sold for $790,000
$790,000
9436 Macon Rd, Raleigh, NC 27613
5beds
3,814sqft
Single Family Residence, Residential
Built in 1998
0.92 Acres Lot
$875,000 Zestimate®
$207/sqft
$4,808 Estimated rent
Home value
$875,000
$823,000 - $936,000
$4,808/mo
Zestimate® history
Loading...
Owner options
Explore your selling options
What's special
Just minutes to 540, this beautiful and spacious 5 bed, 4.5 bath home in North Raleigh sits on almost a full acre. The large living room boasts a cozy fireplace and breathtaking 2-story windows overlooking the back yard. Gleaming hardwood floors on the first floor. In 2023, new roof, new skylight windows, new interior paint, a new cooktop, dw, and microwave were added. The primary suite includes en suite bathroom with separate shower, jacuzzi tub, and dual vanities. Continue up the permanent stairs to the huge attic for storage. In the finished daylight basement, you'll find more entertaining space with easy access to the beautiful yard, as well as the 5th bedroom and a full bathroom. Additional updates include tankless water heater. Home also includes no salt water softener, wired security system and gutter guards. Grilling out on the deck is convenient with a natural gas line on deck.
Zillow last checked: 8 hours ago
Listing updated: October 27, 2025 at 07:49pm
Listed by:
Donna Matessa 724-312-5569,
Real Broker, LLC
Bought with:
Katie Coleman, 323095
DASH Carolina
Source: Doorify MLS,MLS#: 2506349
Facts & features
Interior
Bedrooms & bathrooms
- Bedrooms: 5
- Bathrooms: 5
- Full bathrooms: 4
- 1/2 bathrooms: 1
Heating
- Forced Air, Heat Pump, Natural Gas
Cooling
- Central Air, Heat Pump, Zoned
Appliances
- Included: Dishwasher, Double Oven, Electric Cooktop, Gas Water Heater, Microwave, Plumbed For Ice Maker, Refrigerator, Self Cleaning Oven, Tankless Water Heater, Water Softener
- Laundry: Electric Dryer Hookup, Laundry Room, Main Level
Features
- Bathtub/Shower Combination, Pantry, Ceiling Fan(s), Central Vacuum, Double Vanity, Entrance Foyer, High Ceilings, Separate Shower, Smooth Ceilings, Soaking Tub, Tile Counters, Tray Ceiling(s), Vaulted Ceiling(s), Walk-In Closet(s), Walk-In Shower, Whirlpool Tub
- Flooring: Carpet, Ceramic Tile, Hardwood
- Windows: Skylight(s)
- Basement: Daylight, Exterior Entry, Finished, Full, Heated, Unfinished, Workshop
- Number of fireplaces: 2
- Fireplace features: Basement, Family Room, Gas, Gas Log
Interior area
- Total structure area: 3,814
- Total interior livable area: 3,814 sqft
- Finished area above ground: 2,833
- Finished area below ground: 981
Property
Parking
- Total spaces: 2
- Parking features: Concrete, Driveway, Garage, Garage Door Opener, Garage Faces Side
- Garage spaces: 2
Accessibility
- Accessibility features: Accessible Washer/Dryer
Features
- Levels: Two
- Stories: 2
- Patio & porch: Covered, Deck, Patio, Porch
- Exterior features: Rain Gutters
- Has view: Yes
Lot
- Size: 0.92 Acres
- Dimensions: 150 x 253 x 146 x 309
- Features: Hardwood Trees, Landscaped, Wooded
Details
- Parcel number: 0789913031
Construction
Type & style
- Home type: SingleFamily
- Architectural style: Transitional
- Property subtype: Single Family Residence, Residential
Materials
- Brick
Condition
- New construction: No
- Year built: 1998
Utilities & green energy
- Sewer: Septic Tank
- Water: Public
Community & neighborhood
Community
- Community features: Street Lights
Location
- Region: Raleigh
- Subdivision: Macons Path
HOA & financial
HOA
- Has HOA: Yes
- HOA fee: $100 annually
Price history
| Date | Event | Price |
|---|---|---|
| 5/15/2023 | Sold | $790,000+1.9%$207/sqft |
Source: | ||
| 5/2/2023 | Pending sale | $775,000$203/sqft |
Source: | ||
| 4/23/2023 | Contingent | $775,000$203/sqft |
Source: | ||
| 4/21/2023 | Listed for sale | $775,000+101.6%$203/sqft |
Source: | ||
| 6/16/1998 | Sold | $384,500+586.6%$101/sqft |
Source: Public Record Report a problem | ||
Public tax history
| Year | Property taxes | Tax assessment |
|---|---|---|
| 2025 | $4,842 +3% | $753,884 |
| 2024 | $4,702 +25.6% | $753,884 +57.9% |
| 2023 | $3,744 +7.9% | $477,573 |
Find assessor info on the county website
Neighborhood: 27613
Nearby schools
GreatSchools rating
- 9/10Barton Pond ElementaryGrades: PK-5Distance: 1.1 mi
- 10/10Leesville Road MiddleGrades: 6-8Distance: 2.5 mi
- 9/10Leesville Road HighGrades: 9-12Distance: 2.5 mi
Schools provided by the listing agent
- Elementary: Wake - Barton Pond
- Middle: Wake - Leesville Road
- High: Wake - Leesville Road
Source: Doorify MLS. This data may not be complete. We recommend contacting the local school district to confirm school assignments for this home.
Get a cash offer in 3 minutes
Find out how much your home could sell for in as little as 3 minutes with a no-obligation cash offer.
Estimated market value$875,000
Get a cash offer in 3 minutes
Find out how much your home could sell for in as little as 3 minutes with a no-obligation cash offer.
Estimated market value
$875,000

