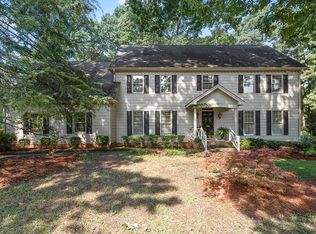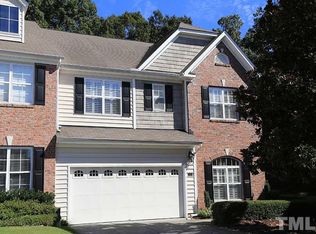Great location! Close to 540, RTP, 4 major malls & Leesville school district. 4 bdrm, 3 full baths, custom built 2683 sq ft all brick ranch on .58 acre landscaped lot. Great rm has wood beamed cathedral ceiling, 2 skylights, B/I bookshelves, flr to ceiling real FP/gas logs. Sep dining rm & brkfst rm w/bay window overlooking fish pond/waterfall & flower garden. Large family rm w/WIC & French drs to huge 12'x65' deck overlooking big bckyrd w/hardwds & dogwds. 2 car attached gar w/workbench & B/I storage!
This property is off market, which means it's not currently listed for sale or rent on Zillow. This may be different from what's available on other websites or public sources.

