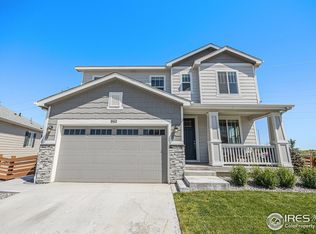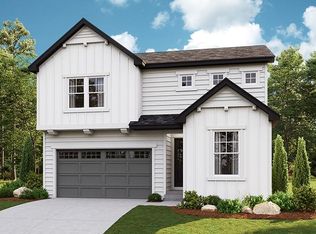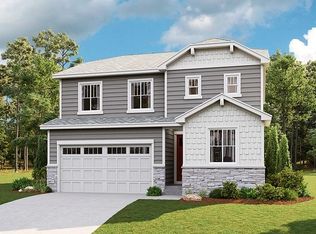Sold for $630,000 on 09/19/25
Zestimate®
$630,000
944 Alpine Ridge Street, Erie, CO 80516
3beds
1,811sqft
Single Family Residence
Built in 2023
0.29 Acres Lot
$630,000 Zestimate®
$348/sqft
$2,870 Estimated rent
Home value
$630,000
$599,000 - $662,000
$2,870/mo
Zestimate® history
Loading...
Owner options
Explore your selling options
What's special
Open house on 8-16-2025 has been canceled due to the home going under contract.
SELLER OFFERING 1 YEAR INTEREST RATE BUYDOWN WHEN USING PREFERRED LENDER. ASK LISTING AGENT FOR MORE DETAILS!
This stunning, nearly new 3-bedroom, 2-bathroom ranch is located in the sought-after Colliers Hill community and sits on a spacious and beautifully landscaped .28-acre lot backing to greenspace. Impeccably maintained and filled with natural light, this home offers comfort, privacy, and style in one of the fastest-growing areas in the country.
The inviting open floor plan includes a gourmet kitchen with quartz countertops, stainless steel appliances, a kitchen island, and flows into a cozy family room with a fireplace. Oversized sliding glass doors open to the covered patio and expansive backyard—perfect for indoor/outdoor living.
The private primary suite features a beautiful bay window, bringing in natural light and an open feeling, as well as a walk-in closet, and a tranquil view of your oversized backyard. Two secondary bedrooms are thoughtfully separated from the primary suite, offering added privacy for family or guests.
Enjoy access to 15 miles of scenic trails with breathtaking Rocky Mountain views, two community pools (including the newest one just a couple blocks away), multiple parks, and close to top-rated Erie schools. With easy access to Boulder, Denver, DIA, and Fort Collins—and close to exciting future commercial developments—this home offers both convenience and long-term value.
Don’t miss your chance to own this exceptional home in one of Erie’s premier neighborhoods!
Zillow last checked: 8 hours ago
Listing updated: September 19, 2025 at 11:55am
Listed by:
Matthew King 303-885-6738 MattKing@Kentwood.com,
Kentwood Boulder Valley
Bought with:
Philip Greene, 100096042
RE/MAX Professionals
Source: REcolorado,MLS#: 8026554
Facts & features
Interior
Bedrooms & bathrooms
- Bedrooms: 3
- Bathrooms: 2
- Full bathrooms: 1
- 3/4 bathrooms: 1
- Main level bathrooms: 2
- Main level bedrooms: 3
Primary bedroom
- Level: Main
- Area: 255 Square Feet
- Dimensions: 15 x 17
Bedroom
- Level: Main
- Area: 99 Square Feet
- Dimensions: 9 x 11
Bedroom
- Level: Main
- Area: 110 Square Feet
- Dimensions: 10 x 11
Primary bathroom
- Level: Main
Bathroom
- Level: Main
Dining room
- Level: Main
- Area: 153 Square Feet
- Dimensions: 9 x 17
Family room
- Level: Main
- Area: 221 Square Feet
- Dimensions: 13 x 17
Kitchen
- Level: Main
- Area: 153 Square Feet
- Dimensions: 9 x 17
Office
- Level: Main
- Area: 117 Square Feet
- Dimensions: 9 x 13
Heating
- Forced Air, Natural Gas
Cooling
- Central Air
Appliances
- Included: Dishwasher, Disposal, Dryer, Gas Water Heater, Microwave, Oven, Range, Refrigerator, Washer
- Laundry: In Unit
Features
- Ceiling Fan(s), Kitchen Island, Open Floorplan, Primary Suite, Quartz Counters, Smoke Free, Walk-In Closet(s)
- Flooring: Carpet, Vinyl
- Windows: Bay Window(s), Double Pane Windows, Window Coverings
- Basement: Crawl Space
- Number of fireplaces: 1
- Fireplace features: Family Room, Gas
- Common walls with other units/homes: No Common Walls
Interior area
- Total structure area: 1,811
- Total interior livable area: 1,811 sqft
- Finished area above ground: 1,811
Property
Parking
- Total spaces: 2
- Parking features: Concrete
- Attached garage spaces: 2
Features
- Levels: One
- Stories: 1
- Entry location: Exterior Access
- Patio & porch: Covered, Patio
- Exterior features: Lighting, Private Yard
- Pool features: Outdoor Pool
- Fencing: Full
Lot
- Size: 0.29 Acres
- Features: Greenbelt, Irrigated, Landscaped, Master Planned, Sprinklers In Front, Sprinklers In Rear
- Residential vegetation: Grassed
Details
- Parcel number: R8971315
- Zoning: RES
- Special conditions: Standard
Construction
Type & style
- Home type: SingleFamily
- Architectural style: Traditional
- Property subtype: Single Family Residence
Materials
- Frame, Stone, Wood Siding
- Roof: Composition
Condition
- Year built: 2023
Details
- Builder model: Peridot
- Builder name: Richmond American Homes
Utilities & green energy
- Electric: 110V, 220 Volts
- Sewer: Public Sewer
- Water: Public
- Utilities for property: Cable Available, Electricity Connected, Natural Gas Available
Community & neighborhood
Security
- Security features: Carbon Monoxide Detector(s)
Location
- Region: Erie
- Subdivision: Colliers Hill
HOA & financial
HOA
- Has HOA: Yes
- HOA fee: $96 monthly
- Amenities included: Clubhouse, Fitness Center, Park, Playground, Pool, Trail(s)
- Services included: Recycling, Trash
- Association name: Colliers Hill Master Association
- Association phone: 303-224-0004
Other
Other facts
- Listing terms: Cash,Conventional,FHA,VA Loan
- Ownership: Individual
- Road surface type: Paved
Price history
| Date | Event | Price |
|---|---|---|
| 9/19/2025 | Sold | $630,000$348/sqft |
Source: | ||
| 8/14/2025 | Pending sale | $630,000$348/sqft |
Source: | ||
| 8/12/2025 | Price change | $630,000-1.6%$348/sqft |
Source: | ||
| 7/9/2025 | Price change | $640,000-1%$353/sqft |
Source: | ||
| 6/20/2025 | Price change | $646,500-0.5%$357/sqft |
Source: | ||
Public tax history
Tax history is unavailable.
Neighborhood: 80516
Nearby schools
GreatSchools rating
- 8/10SOARING HEIGHTS PK-8Grades: PK-8Distance: 0.5 mi
- 8/10Erie High SchoolGrades: 9-12Distance: 0.7 mi
Schools provided by the listing agent
- Elementary: Soaring Heights
- Middle: Soaring Heights
- High: Erie
- District: St. Vrain Valley RE-1J
Source: REcolorado. This data may not be complete. We recommend contacting the local school district to confirm school assignments for this home.
Get a cash offer in 3 minutes
Find out how much your home could sell for in as little as 3 minutes with a no-obligation cash offer.
Estimated market value
$630,000
Get a cash offer in 3 minutes
Find out how much your home could sell for in as little as 3 minutes with a no-obligation cash offer.
Estimated market value
$630,000


