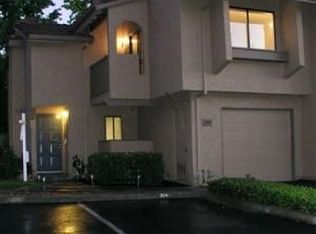Sold for $1,070,000
$1,070,000
944 Curlew Rd, Livermore, CA 94551
3beds
1,400sqft
Residential, Single Family Residence
Built in 1969
7,840.8 Square Feet Lot
$1,064,400 Zestimate®
$764/sqft
$3,783 Estimated rent
Home value
$1,064,400
$958,000 - $1.18M
$3,783/mo
Zestimate® history
Loading...
Owner options
Explore your selling options
What's special
STUNNING MODERN REMODEL This beautifully updated east-facing single-story home has it all—featuring a sleek designer kitchen with quartz countertops, stainless steel appliances, and a spacious center island perfect for entertaining and everyday living. REMODELED BATHS & SMART LAYOUT Enjoy two stylishly remodeled bathrooms, walk-in closets in the secondary bedrooms, and high-end finishes throughout. The open floor plan offers functionality and flow. RELAXING BACKYARD RETREAT Unwind in your above-ground swim spa and enjoy the expansive backyard, ideal for entertaining or quiet relaxation. COMMUTER-FRIENDLY LOCATION Conveniently located near highways, shopping, dining, and downtown—this home is in a prime commute location. IDEAL FOR MANY LIFESTYLES Perfect for first-time home buyers, those looking to downsize, or as a smart investment opportunity—this home is truly turn-key and move-in ready.
Zillow last checked: 8 hours ago
Listing updated: September 05, 2025 at 06:49am
Listed by:
Claire Meager DRE #01184005 510-715-7682,
Re/max Accord
Bought with:
Meena Jandir, DRE #02055930
Redfin
Source: Bay East AOR,MLS#: 41105084
Facts & features
Interior
Bedrooms & bathrooms
- Bedrooms: 3
- Bathrooms: 2
- Full bathrooms: 2
Kitchen
- Features: Counter - Solid Surface, Dishwasher, Gas Range/Cooktop, Kitchen Island, Microwave, Refrigerator, Updated Kitchen
Heating
- Forced Air, Fireplace(s)
Cooling
- Ceiling Fan(s), Central Air
Appliances
- Included: Dishwasher, Gas Range, Microwave, Refrigerator, Dryer, Washer
- Laundry: Laundry Room
Features
- Counter - Solid Surface, Updated Kitchen
- Flooring: Laminate, Tile
- Doors: Mirrored Closet Door(s)
- Number of fireplaces: 1
- Fireplace features: Living Room
Interior area
- Total structure area: 1,400
- Total interior livable area: 1,400 sqft
Property
Parking
- Total spaces: 2
- Parking features: Attached, Garage Door Opener
- Garage spaces: 2
Features
- Levels: One
- Stories: 1
- Patio & porch: Deck, Covered
- Has private pool: Yes
- Pool features: Above Ground, Lap, Pool Cover
- Fencing: Fenced
Lot
- Size: 7,840 sqft
- Features: Level, Sprinklers In Rear, Back Yard, Front Yard, Side Yard
Details
- Parcel number: 991873
- Special conditions: Standard
- Other equipment: Irrigation Equipment
Construction
Type & style
- Home type: SingleFamily
- Architectural style: Ranch
- Property subtype: Residential, Single Family Residence
Materials
- Stucco
- Foundation: Raised
- Roof: Composition
Condition
- Existing
- New construction: No
- Year built: 1969
Utilities & green energy
- Electric: No Solar
- Sewer: Public Sewer
- Water: Public
Community & neighborhood
Location
- Region: Livermore
- Subdivision: Summerset
Other
Other facts
- Listing agreement: Excl Right
- Price range: $1.1M - $1.1M
- Listing terms: Cash,Conventional
Price history
| Date | Event | Price |
|---|---|---|
| 9/4/2025 | Sold | $1,070,000-4.9%$764/sqft |
Source: | ||
| 8/19/2025 | Pending sale | $1,125,000$804/sqft |
Source: | ||
| 8/6/2025 | Price change | $1,125,000-2.2%$804/sqft |
Source: | ||
| 7/23/2025 | Listed for sale | $1,150,000+82.5%$821/sqft |
Source: | ||
| 11/1/2015 | Sold | $630,000$450/sqft |
Source: | ||
Public tax history
| Year | Property taxes | Tax assessment |
|---|---|---|
| 2025 | -- | $679,828 +2% |
| 2024 | $8,632 +1.5% | $666,501 +2% |
| 2023 | $8,502 +1.5% | $653,433 +2% |
Find assessor info on the county website
Neighborhood: 94551
Nearby schools
GreatSchools rating
- 6/10Rancho Las Positas Elementary SchoolGrades: K-5Distance: 0.1 mi
- 6/10Joe Michell K-8 SchoolGrades: K-8Distance: 1.7 mi
- 9/10Granada High SchoolGrades: 9-12Distance: 1.1 mi
Get a cash offer in 3 minutes
Find out how much your home could sell for in as little as 3 minutes with a no-obligation cash offer.
Estimated market value$1,064,400
Get a cash offer in 3 minutes
Find out how much your home could sell for in as little as 3 minutes with a no-obligation cash offer.
Estimated market value
$1,064,400
