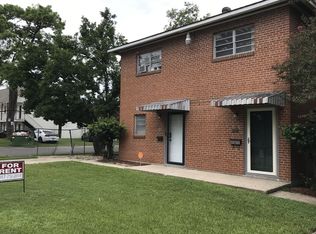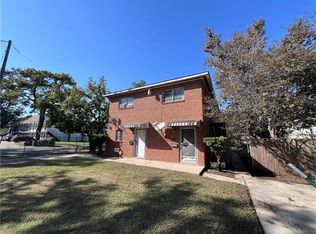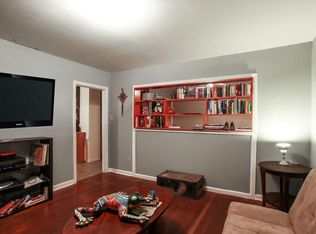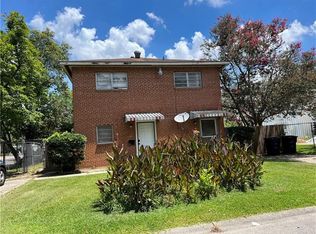Closed
Price Unknown
944 Geranium St, Baton Rouge, LA 70802
2beds
2,612sqft
Quadruplex, Multi Family, Multi Family
Built in 1974
-- sqft lot
$250,800 Zestimate®
$--/sqft
$1,102 Estimated rent
Home value
$250,800
$213,000 - $291,000
$1,102/mo
Zestimate® history
Loading...
Owner options
Explore your selling options
What's special
Renovated, repainted, with new screen doors, fixtures, refinished hardwood floors. This solid brick building almost at the gates of LSU makes it a super convenient place for those living here. Very walkable in an area of much renovations..from homes to the main street into LSU. This make it a way better investment for the price of some condos literally 3 blocks away! Invest wisely with this long term play into this regions steadily growing area.
Note: EACH unit has their own WATER(4) and ELECTRIC METERS(4)
Zillow last checked: 8 hours ago
Listing updated: May 30, 2025 at 03:05pm
Listed by:
Ian Cockburn 504-615-2333,
John Anthony Realty LLC
Bought with:
Terry Wilks
Redfin Corporation
Source: GSREIN,MLS#: 2471477
Facts & features
Interior
Bedrooms & bathrooms
- Bedrooms: 2
- Bathrooms: 2
- Full bathrooms: 4
Bedroom
- Description: Flooring: Engineered Hardwood
- Level: First
- Dimensions: 12 x 12
Bedroom
- Description: Flooring: Engineered Hardwood
- Level: First
- Dimensions: 12 X 12
Bedroom
- Description: Flooring: Wood
- Level: Second
- Dimensions: 12 X 12
Bedroom
- Description: Flooring: Wood
- Level: Second
- Dimensions: 12 X 12
Bathroom
- Description: Flooring: Tile
- Level: First
Kitchen
- Description: Flooring: Tile
- Level: First
- Dimensions: 12 x 12
Kitchen
- Description: Flooring: Tile
- Level: First
- Dimensions: 12 X 12
Kitchen
- Description: Flooring: Tile
- Level: Second
- Dimensions: 12 X 12
Kitchen
- Description: Flooring: Tile
- Level: Second
- Dimensions: 12 X 12
Living room
- Description: Flooring: Engineered Hardwood
- Level: First
- Dimensions: 12 X 14
Living room
- Description: Flooring: Laminate,Simulated Wood
- Level: First
- Dimensions: 12 x 14
Living room
- Description: Flooring: Wood
- Level: Second
- Dimensions: 12 X 14
Living room
- Description: Flooring: Wood
- Level: Second
- Dimensions: 12 X 14
Pantry
- Description: Flooring: Vinyl
- Level: First
- Dimensions: 4 X 4
Pantry
- Description: Flooring: Vinyl
- Level: First
- Dimensions: 4 x 4
Pantry
- Description: Flooring: Vinyl
- Level: Second
- Dimensions: 4 x 4
Pantry
- Description: Flooring: Vinyl
- Level: Second
- Dimensions: 4 x 4
Heating
- Window Unit
Cooling
- Window Unit(s)
Appliances
- Included: ENERGY STAR Qualified Appliances
Features
- Windows: Screens
Interior area
- Total interior livable area: 2,612 sqft
Property
Parking
- Parking features: Three or more Spaces, Driveway
- Has uncovered spaces: Yes
Accessibility
- Accessibility features: Accessibility Features
Features
- Levels: Two
- Stories: 2
- Patio & porch: Patio
- Exterior features: Fence, Permeable Paving, Patio
Lot
- Size: 6,000 sqft
- Dimensions: 100 x 60
- Features: City Lot, Rectangular Lot
Details
- Parcel number: 00547964
- Special conditions: None
Construction
Type & style
- Home type: MultiFamily
- Architectural style: Traditional
- Property subtype: Quadruplex, Multi Family, Multi Family
Materials
- Brick
- Foundation: Slab
- Roof: Asphalt,Shingle
Condition
- Excellent
- Year built: 1974
Utilities & green energy
- Sewer: Public Sewer
- Water: Public
Green energy
- Energy efficient items: Appliances
Community & neighborhood
Security
- Security features: Closed Circuit Camera(s)
Location
- Region: Baton Rouge
Price history
| Date | Event | Price |
|---|---|---|
| 5/21/2025 | Sold | -- |
Source: | ||
| 4/14/2025 | Contingent | $288,000$110/sqft |
Source: | ||
| 10/11/2024 | Listed for sale | $288,000+30.9%$110/sqft |
Source: | ||
| 4/28/2021 | Sold | -- |
Source: | ||
| 3/23/2021 | Pending sale | $220,000$84/sqft |
Source: | ||
Public tax history
| Year | Property taxes | Tax assessment |
|---|---|---|
| 2024 | $2,646 +10.2% | $21,930 +12% |
| 2023 | $2,402 -0.2% | $19,580 |
| 2022 | $2,407 +82.9% | $19,580 +78.8% |
Find assessor info on the county website
Neighborhood: Old South Baton Rouge
Nearby schools
GreatSchools rating
- NAUniversity Terrace Elementary SchoolGrades: 4-5Distance: 0.8 mi
- 6/10Glasgow Middle SchoolGrades: 6-8Distance: 2.8 mi
- 2/10Mckinley Senior High SchoolGrades: 9-12Distance: 0.9 mi
Sell with ease on Zillow
Get a Zillow Showcase℠ listing at no additional cost and you could sell for —faster.
$250,800
2% more+$5,016
With Zillow Showcase(estimated)$255,816



