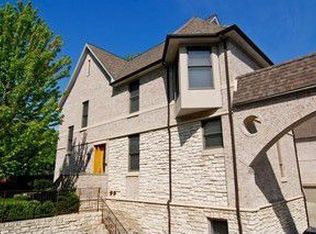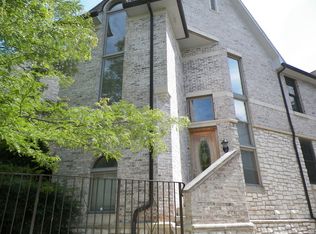Closed
$710,000
944 Green Bay Rd, Glencoe, IL 60022
3beds
3,000sqft
Townhouse, Single Family Residence
Built in 2003
-- sqft lot
$805,800 Zestimate®
$237/sqft
$5,335 Estimated rent
Home value
$805,800
$766,000 - $862,000
$5,335/mo
Zestimate® history
Loading...
Owner options
Explore your selling options
What's special
Open And Spacious Floor Plan.Large 3bed 3-1/2Bath All brick and stone.High ceiling new HVC and Air conditioning, freshly painted throughout,Gourmet Kitchen with custom 42"cabinets S/S appliances, Hardwood floors.Gorgeous solid oak staircase ,solid oak 6 panel doors, crown moldings 2car att.garage .near lake Michigan Metra and walk to town.
Zillow last checked: 8 hours ago
Listing updated: November 05, 2023 at 04:56am
Listing courtesy of:
Angela Kovalersky 847-372-4465,
Regal Realty Partners, Inc.
Bought with:
Josh Lebak
The Harty Realty Group
Source: MRED as distributed by MLS GRID,MLS#: 11883834
Facts & features
Interior
Bedrooms & bathrooms
- Bedrooms: 3
- Bathrooms: 4
- Full bathrooms: 3
- 1/2 bathrooms: 1
Primary bedroom
- Features: Flooring (Carpet), Bathroom (Full)
- Level: Second
- Area: 270 Square Feet
- Dimensions: 18X15
Bedroom 2
- Features: Flooring (Carpet)
- Level: Second
- Area: 180 Square Feet
- Dimensions: 15X12
Bedroom 3
- Features: Flooring (Carpet)
- Level: Second
- Area: 168 Square Feet
- Dimensions: 14X12
Dining room
- Features: Flooring (Hardwood)
- Level: Main
- Area: 182 Square Feet
- Dimensions: 14X13
Family room
- Features: Flooring (Hardwood)
- Level: Lower
- Area: 320 Square Feet
- Dimensions: 20X16
Kitchen
- Features: Flooring (Hardwood)
- Level: Main
- Area: 288 Square Feet
- Dimensions: 18X16
Living room
- Features: Flooring (Hardwood)
- Level: Main
- Area: 460 Square Feet
- Dimensions: 23X20
Loft
- Features: Flooring (Hardwood)
- Level: Second
- Area: 196 Square Feet
- Dimensions: 14X14
Heating
- Natural Gas
Cooling
- Central Air
Appliances
- Included: Range, Microwave, Dishwasher, Refrigerator, Washer, Dryer, Disposal, Stainless Steel Appliance(s)
Features
- Basement: Finished,Partial
Interior area
- Total structure area: 0
- Total interior livable area: 3,000 sqft
Property
Parking
- Total spaces: 2
- Parking features: On Site, Other, Attached, Garage
- Attached garage spaces: 2
Accessibility
- Accessibility features: No Disability Access
Details
- Parcel number: 05063090731002
- Special conditions: None
Construction
Type & style
- Home type: Townhouse
- Property subtype: Townhouse, Single Family Residence
Materials
- Brick, Stone
Condition
- New construction: No
- Year built: 2003
- Major remodel year: 2016
Utilities & green energy
- Sewer: Public Sewer
- Water: Lake Michigan
Community & neighborhood
Location
- Region: Glencoe
HOA & financial
HOA
- Has HOA: Yes
- HOA fee: $600 monthly
- Services included: Insurance, Lawn Care, Snow Removal
Other
Other facts
- Listing terms: Conventional
- Ownership: Fee Simple w/ HO Assn.
Price history
| Date | Event | Price |
|---|---|---|
| 11/1/2023 | Sold | $710,000-2.6%$237/sqft |
Source: | ||
| 9/19/2023 | Contingent | $729,000$243/sqft |
Source: | ||
| 9/12/2023 | Listed for sale | $729,000-5.3%$243/sqft |
Source: | ||
| 7/18/2023 | Listing removed | -- |
Source: | ||
| 7/2/2023 | Price change | $769,999-3.2%$257/sqft |
Source: | ||
Public tax history
Tax history is unavailable.
Neighborhood: 60022
Nearby schools
GreatSchools rating
- 8/10Central SchoolGrades: 5-8Distance: 0.7 mi
- NANew Trier Township H S NorthfieldGrades: 9Distance: 3.5 mi
- 7/10West SchoolGrades: 3-4Distance: 0.7 mi
Schools provided by the listing agent
- District: 35
Source: MRED as distributed by MLS GRID. This data may not be complete. We recommend contacting the local school district to confirm school assignments for this home.
Get a cash offer in 3 minutes
Find out how much your home could sell for in as little as 3 minutes with a no-obligation cash offer.
Estimated market value$805,800
Get a cash offer in 3 minutes
Find out how much your home could sell for in as little as 3 minutes with a no-obligation cash offer.
Estimated market value
$805,800

