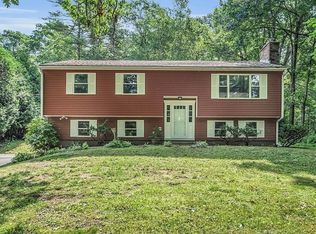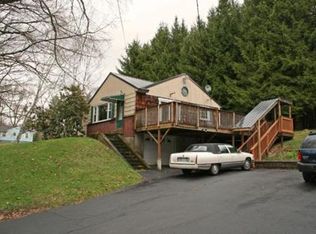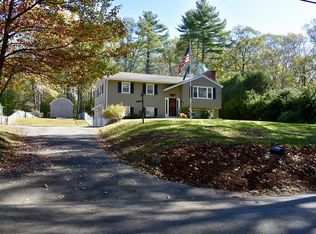Here is the perfect home if you're just starting out or downsizing. This Ranch style home is situated on 2.6 acres which abuts the Equestrian Center....,Eat-in kitchen, Living room with Fireplace and hardwood flooring . Dining room and two bedrooms all with hardwood flooring. Large partially finished basement that is perfect for family room, or a play room. Bi-Level deck in overlooks the serene backyard..., 1 car attached garage. Property is sold "AS-IS" , Title V in hand. Fast closing possible
This property is off market, which means it's not currently listed for sale or rent on Zillow. This may be different from what's available on other websites or public sources.


