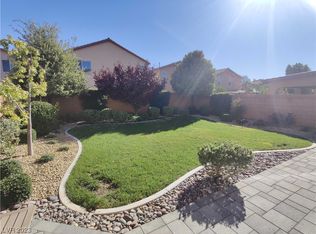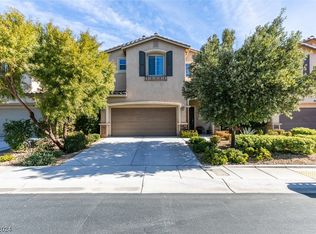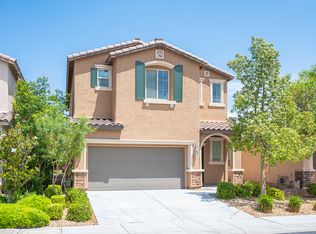Closed
$480,000
944 Royal Amethyst Way, Spring Valley, NV 89178
3beds
1,737sqft
Single Family Residence
Built in 2014
3,920.4 Square Feet Lot
$472,400 Zestimate®
$276/sqft
$2,089 Estimated rent
Home value
$472,400
$430,000 - $520,000
$2,089/mo
Zestimate® history
Loading...
Owner options
Explore your selling options
What's special
Super clean 3-bedroom, 3-bath home, located in a gated community offers the perfect blend of modern luxury and comfort. This property boasts an open floor plan with spacious living areas, large kitchen with granite countertops, stainless steel appliances, and a large island. Each bedroom is generously sized, with the primary suite featuring a walk-in closet and ample bathroom space with a soaking tub and separate shower. Enjoy the beautiful Las Vegas weather in your private backyard oasis, complete with a covered patio, low-maintenance landscaping and above ground spa. Located in a desirable neighborhood with convenient access to shopping, dining, and entertainment, this home is a must-see! A quick 8 minute drive from the new Durango Station hotel and 215 freeway. Don’t miss out on this exceptional property.
Zillow last checked: 8 hours ago
Listing updated: July 31, 2025 at 12:31am
Listed by:
Brian Mercado S.0072871 Brian@huntingtonandellis.com,
Huntington & Ellis, A Real Est
Bought with:
Roosevelt Mompremier, S.0059621
SMG Realty
Source: LVR,MLS#: 2595733 Originating MLS: Greater Las Vegas Association of Realtors Inc
Originating MLS: Greater Las Vegas Association of Realtors Inc
Facts & features
Interior
Bedrooms & bathrooms
- Bedrooms: 3
- Bathrooms: 3
- Full bathrooms: 2
- 1/2 bathrooms: 1
Primary bedroom
- Description: Ceiling Fan,Ceiling Light,Custom Closet,Upstairs
- Dimensions: 15x15
Bedroom 2
- Description: Ceiling Light,Closet
- Dimensions: 12x14
Bedroom 3
- Description: Ceiling Light,Closet
- Dimensions: 12x14
Primary bathroom
- Description: Double Sink,Separate Shower,Separate Tub
Kitchen
- Description: Garden Window,Island,Lighting Recessed,Pantry,Quartz Countertops
Living room
- Description: Formal,Front
- Dimensions: 18x20
Heating
- Central, Gas
Cooling
- Central Air, Electric
Appliances
- Included: Dishwasher, Disposal, Gas Range, Microwave, Water Softener Owned
- Laundry: Gas Dryer Hookup, Laundry Room, Upper Level
Features
- Window Treatments
- Flooring: Carpet, Tile
- Windows: Blinds, Insulated Windows, Window Treatments
- Has fireplace: No
Interior area
- Total structure area: 1,737
- Total interior livable area: 1,737 sqft
Property
Parking
- Total spaces: 2
- Parking features: Attached, Garage, Garage Door Opener, Inside Entrance
- Attached garage spaces: 2
Features
- Stories: 2
- Patio & porch: Covered, Patio
- Exterior features: Patio
- Has spa: Yes
- Spa features: Above Ground
- Fencing: Block,Back Yard
- Has view: Yes
- View description: None
Lot
- Size: 3,920 sqft
- Features: Desert Landscaping, Landscaped, < 1/4 Acre
Details
- Parcel number: 17618717090
- Zoning description: Single Family
- Horse amenities: None
Construction
Type & style
- Home type: SingleFamily
- Architectural style: Two Story
- Property subtype: Single Family Residence
Materials
- Roof: Tile
Condition
- Good Condition,Resale
- Year built: 2014
Details
- Builder name: Lennar
Utilities & green energy
- Electric: Photovoltaics None, 220 Volts in Garage
- Sewer: Public Sewer
- Water: Public
- Utilities for property: Cable Available
Green energy
- Energy efficient items: Windows
Community & neighborhood
Security
- Security features: Security System Owned, Gated Community
Location
- Region: Spring Valley
- Subdivision: Fort Apache & Ford Phase 1
HOA & financial
HOA
- Has HOA: Yes
- HOA fee: $60 monthly
- Amenities included: Dog Park, Gated
- Association name: Stonegate SW
- Association phone: 702-531-3382
Other
Other facts
- Listing agreement: Exclusive Right To Sell
- Listing terms: Cash,Conventional,FHA,VA Loan
Price history
| Date | Event | Price |
|---|---|---|
| 7/31/2024 | Sold | $480,000+1.1%$276/sqft |
Source: | ||
| 7/5/2024 | Contingent | $474,900$273/sqft |
Source: | ||
| 6/30/2024 | Listed for sale | $474,900+41.8%$273/sqft |
Source: | ||
| 9/19/2019 | Sold | $334,900$193/sqft |
Source: | ||
| 8/24/2019 | Price change | $334,900-1.5%$193/sqft |
Source: Keller Williams Realty SW #2124618 | ||
Public tax history
| Year | Property taxes | Tax assessment |
|---|---|---|
| 2025 | $2,795 +3% | $136,801 +8.7% |
| 2024 | $2,714 +3% | $125,907 +11.7% |
| 2023 | $2,635 +3% | $112,709 +5.9% |
Find assessor info on the county website
Neighborhood: Enterprise
Nearby schools
GreatSchools rating
- 6/10Robert L Forbuss Elementary SchoolGrades: PK-5Distance: 0.5 mi
- 5/10Wilbur & Theresa Faiss Middle SchoolGrades: 6-8Distance: 2.1 mi
- 4/10Sierra Vista High SchoolGrades: 9-12Distance: 2.1 mi
Schools provided by the listing agent
- Elementary: Forbuss, Robert L. ,Forbuss, Robert L.
- Middle: Faiss, Wilbur & Theresa
- High: Sierra Vista High
Source: LVR. This data may not be complete. We recommend contacting the local school district to confirm school assignments for this home.
Get a cash offer in 3 minutes
Find out how much your home could sell for in as little as 3 minutes with a no-obligation cash offer.
Estimated market value
$472,400
Get a cash offer in 3 minutes
Find out how much your home could sell for in as little as 3 minutes with a no-obligation cash offer.
Estimated market value
$472,400


