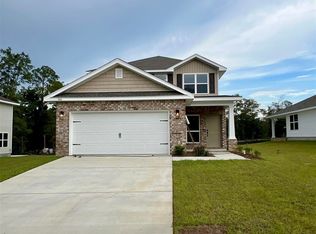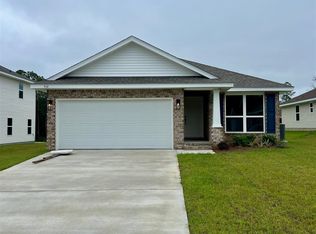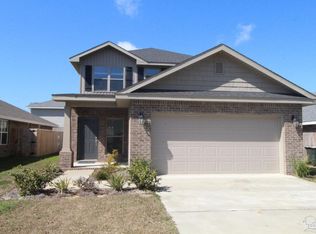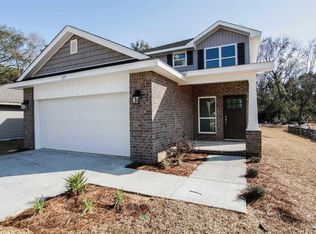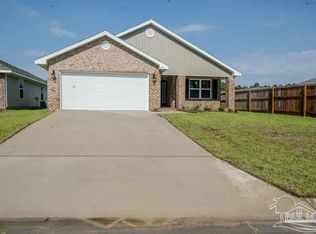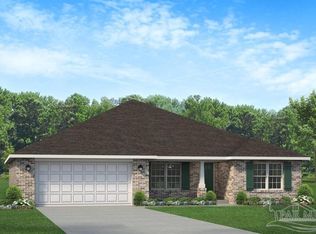Move in ready! Corner lot!!! The 1817 plan features a wide open Kitchen and Great Rm with counter-high granite island separating them. This is a 2 story home and has a dining room off the open concept kitchen and living room. There is a half bath on the ground level. Owners suite bedroom is huge and the bath features a walk in shower. The other bedrooms off their own hallway share the bath with a tub/shower combo. The laundry is upstairs. Also there is a 14 x 10 patio. to kick back and enjoy your evenings. The home features granite in the kitchen, Cortec flooring everywhere except bedrooms and closets, architectural shingles, hurricane storm panels, double pane low E windows, and sodded yards to 120" from front property line. Other standards are: quality bump and stagger upper cabinets with hidden hinges and crown molding, stainless Frigidaire appliances (stove, microwave, dishwasher), Moen faucets, knockdown ceilings and orange peel textured walls, 5 14" baseboards, LED lighting in kitchen and over tubs & showers, 50 gallon water heater, and much, much more!
New construction
$326,800
944 Rustling Pines Rd Unit 12B, Cantonment, FL 32533
4beds
1,817sqft
Est.:
Single Family Residence
Built in 2025
6,534 Square Feet Lot
$-- Zestimate®
$180/sqft
$29/mo HOA
What's special
Counter-high granite islandArchitectural shinglesHidden hingesMoen faucetsKnockdown ceilingsCorner lotDining room
- 356 days |
- 39 |
- 3 |
Zillow last checked: 8 hours ago
Listing updated: November 03, 2025 at 10:33am
Listed by:
Jody Fortune 469-387-9995,
ADAMS HOMES REALTY, INC,
Andrea De La Cerna Murphy 850-218-3563,
ADAMS HOMES REALTY, INC
Source: PAR,MLS#: 658458
Tour with a local agent
Facts & features
Interior
Bedrooms & bathrooms
- Bedrooms: 4
- Bathrooms: 3
- Full bathrooms: 2
- 1/2 bathrooms: 1
Bedroom
- Level: Second
- Area: 120
- Dimensions: 10 x 12
Bedroom 1
- Level: Second
- Area: 121
- Dimensions: 11 x 11
Bedroom 2
- Level: Second
- Area: 132
- Dimensions: 11 x 12
Dining room
- Level: First
- Area: 90
- Dimensions: 9 x 10
Kitchen
- Level: First
- Area: 130
- Dimensions: 10 x 13
Living room
- Level: First
- Area: 364
- Dimensions: 14 x 26
Heating
- Central
Cooling
- Central Air, Ceiling Fan(s)
Appliances
- Included: Electric Water Heater, Built In Microwave, Dishwasher, Disposal
- Laundry: Inside
Features
- Ceiling Fan(s)
- Flooring: Carpet
- Doors: Insulated Doors
- Windows: Double Pane Windows, Shutters
- Has basement: No
Interior area
- Total structure area: 1,817
- Total interior livable area: 1,817 sqft
Property
Parking
- Total spaces: 2
- Parking features: 2 Car Garage, Garage Door Opener
- Garage spaces: 2
Features
- Levels: Two
- Stories: 2
- Patio & porch: Patio
- Pool features: None
Lot
- Size: 6,534 Square Feet
- Dimensions: 60 x 120
Details
- Parcel number: 031n313402012002
- Zoning description: Res Single
Construction
Type & style
- Home type: SingleFamily
- Architectural style: Craftsman
- Property subtype: Single Family Residence
Materials
- Frame
- Foundation: Slab
- Roof: Shingle
Condition
- Under Construction
- New construction: Yes
- Year built: 2025
Details
- Warranty included: Yes
Utilities & green energy
- Electric: Circuit Breakers
- Sewer: Grinder Pump, Public Sewer
- Water: Public
Green energy
- Energy efficient items: Insulation, Insulated Walls, Ridge Vent
Community & HOA
Community
- Security: Smoke Detector(s)
- Subdivision: Pine Top
HOA
- Has HOA: Yes
- HOA fee: $350 annually
Location
- Region: Cantonment
Financial & listing details
- Price per square foot: $180/sqft
- Price range: $326.8K - $326.8K
- Date on market: 2/3/2025
- Cumulative days on market: 357 days
- Road surface type: Paved
Estimated market value
Not available
Estimated sales range
Not available
Not available
Price history
Price history
| Date | Event | Price |
|---|---|---|
| 5/4/2025 | Price change | $326,800+0.4%$180/sqft |
Source: | ||
| 2/3/2025 | Listed for sale | $325,400$179/sqft |
Source: | ||
Public tax history
Public tax history
Tax history is unavailable.BuyAbility℠ payment
Est. payment
$2,070/mo
Principal & interest
$1554
Property taxes
$373
Other costs
$143
Climate risks
Neighborhood: 32533
Nearby schools
GreatSchools rating
- 7/10Jim Allen Elementary SchoolGrades: PK-5Distance: 0.8 mi
- 5/10Ransom Middle SchoolGrades: 6-8Distance: 3 mi
- 5/10J. M. Tate Senior High SchoolGrades: 9-12Distance: 4 mi
Schools provided by the listing agent
- Elementary: Jim Allen
- Middle: RANSOM
- High: Tate
Source: PAR. This data may not be complete. We recommend contacting the local school district to confirm school assignments for this home.
