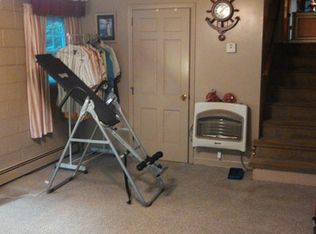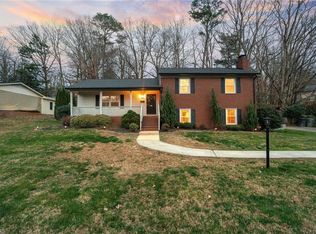Sold for $310,000
$310,000
944 Trollinger Rd, Asheboro, NC 27203
3beds
2,060sqft
Stick/Site Built, Residential, Single Family Residence
Built in 2005
0.31 Acres Lot
$314,100 Zestimate®
$--/sqft
$1,817 Estimated rent
Home value
$314,100
$267,000 - $371,000
$1,817/mo
Zestimate® history
Loading...
Owner options
Explore your selling options
What's special
Great Home with like new appearance and a beautiful yard. Landscaped exterior w/ a brick retaining wall & circular front driveway make access easy. Step inside to the seamless layout and enjoy the 9ft ceilings throughout. Check out the 24X26 Great/Theater/Game room for movies, Pool or Ping Pong Table. So many options to create family memories. The home features a tankless gas Rinnai water heater and pairs perfectly with your large tiled primary shower and bathroom. You have to check this one out. It is so close to shopping and interstates. Welcome Home!! Listing agent is related to home seller.
Zillow last checked: 8 hours ago
Listing updated: July 16, 2025 at 02:37pm
Listed by:
Dwayne Spiller 336-324-9263,
Fathom Realty
Bought with:
Angela Street, 187895
Street Realty, LLC
Source: Triad MLS,MLS#: 1182243 Originating MLS: Greensboro
Originating MLS: Greensboro
Facts & features
Interior
Bedrooms & bathrooms
- Bedrooms: 3
- Bathrooms: 2
- Full bathrooms: 2
- Main level bathrooms: 2
Primary bedroom
- Level: Main
- Dimensions: 11.33 x 14.25
Bedroom 2
- Level: Main
- Dimensions: 12.08 x 12.92
Bedroom 3
- Level: Main
- Dimensions: 12.08 x 10.17
Dining room
- Level: Main
- Dimensions: 10.67 x 8.67
Kitchen
- Level: Main
- Dimensions: 10.75 x 12
Living room
- Level: Main
- Dimensions: 14.33 x 21
Recreation room
- Level: Basement
- Dimensions: 23.42 x 27.33
Heating
- Forced Air, Heat Pump, Electric
Cooling
- Central Air
Appliances
- Included: Microwave, Built-In Range, Built-In Refrigerator, Dishwasher, Free-Standing Range, Cooktop, Electric Water Heater
- Laundry: Dryer Connection, Main Level, Washer Hookup
Features
- Great Room, Ceiling Fan(s), Dead Bolt(s), Pantry
- Flooring: Carpet, Laminate, Tile
- Basement: Finished, Basement
- Attic: Access Only
- Number of fireplaces: 1
- Fireplace features: Gas Log, Living Room
Interior area
- Total structure area: 2,060
- Total interior livable area: 2,060 sqft
- Finished area above ground: 1,331
- Finished area below ground: 729
Property
Parking
- Total spaces: 2
- Parking features: Driveway, Garage, On Street, Circular Driveway, Garage Door Opener, Basement, Lower Level Garage
- Attached garage spaces: 2
- Has uncovered spaces: Yes
Accessibility
- Accessibility features: Accessible Parking
Features
- Levels: One
- Stories: 1
- Pool features: None
- Fencing: None
Lot
- Size: 0.31 Acres
- Features: Cleared, Subdivided, Subdivision
Details
- Parcel number: 7760089683
- Zoning: Residential
- Special conditions: Owner Sale
Construction
Type & style
- Home type: SingleFamily
- Architectural style: Transitional
- Property subtype: Stick/Site Built, Residential, Single Family Residence
Materials
- Vinyl Siding
Condition
- Year built: 2005
Utilities & green energy
- Sewer: Public Sewer
- Water: Public
Community & neighborhood
Security
- Security features: Security System, Smoke Detector(s)
Location
- Region: Asheboro
- Subdivision: Hillcrest
Other
Other facts
- Listing agreement: Exclusive Right To Sell
- Listing terms: Cash,Conventional
Price history
| Date | Event | Price |
|---|---|---|
| 7/16/2025 | Sold | $310,000+0% |
Source: | ||
| 6/1/2025 | Pending sale | $309,998 |
Source: | ||
| 5/27/2025 | Listed for sale | $309,998+116.8% |
Source: | ||
| 2/15/2012 | Sold | $143,000+853.3% |
Source: | ||
| 7/9/2004 | Sold | $15,000$7/sqft |
Source: Public Record Report a problem | ||
Public tax history
| Year | Property taxes | Tax assessment |
|---|---|---|
| 2025 | $3,446 | $253,800 -2.4% |
| 2024 | $3,446 | $260,040 |
| 2023 | $3,446 +30.5% | $260,040 +42% |
Find assessor info on the county website
Neighborhood: 27203
Nearby schools
GreatSchools rating
- 3/10Lindley Park Elementary SchoolGrades: K-5Distance: 0.5 mi
- 8/10South Asheboro Middle SchoolGrades: 6-8Distance: 1 mi
- 5/10Asheboro High SchoolGrades: 9-12Distance: 0.8 mi
Schools provided by the listing agent
- Elementary: Lindley Park
- Middle: South Asheboro
- High: Asheboro
Source: Triad MLS. This data may not be complete. We recommend contacting the local school district to confirm school assignments for this home.

Get pre-qualified for a loan
At Zillow Home Loans, we can pre-qualify you in as little as 5 minutes with no impact to your credit score.An equal housing lender. NMLS #10287.

