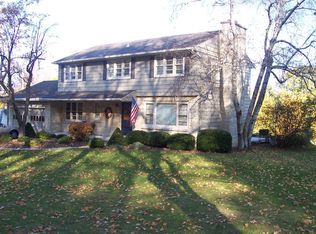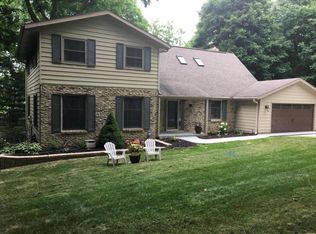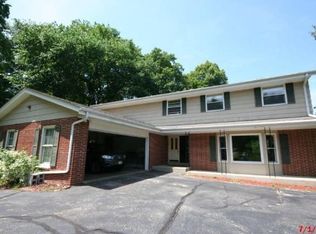Closed
$551,000
944 West Decorah ROAD, West Bend, WI 53095
3beds
2,680sqft
Single Family Residence
Built in 1951
1.44 Acres Lot
$564,000 Zestimate®
$206/sqft
$3,236 Estimated rent
Home value
$564,000
$513,000 - $620,000
$3,236/mo
Zestimate® history
Loading...
Owner options
Explore your selling options
What's special
SEE this HISTORIC West Bend Beauty on RARE 1.44 partial wooded acres. COVERED front porch-WELCOMING front foyer with beautiful slate flooring. SUNNY kitchen w/plenty of cabinets & countertops-GREAT for entertaining! NEARBY FORMAL dining room w/bay window & built-in china cabinet. BUILT-IN bookcases flank the GAS FIREPLACE in the living room w/windows overlooking private backyard! HEAD OUT onto the deck! 3 NICE sized bedrooms w/lots of closets & built-ins everywhere! 2 FULL baths nearby- plus main floor laundry. EXPOSED LL with family room includes full-size windows,dual entry,NAT fireplace & full bath nearby. HAVE HOBBIES? Separate door leads from garage into HUGE workshop area with slop sink! ALL the work is done here-UPDATES GALORE including roof w/transferable warranty.
Zillow last checked: 8 hours ago
Listing updated: April 23, 2025 at 04:14am
Listed by:
Diane Paitrick 262-707-2867,
Premier Point Realty LLC
Bought with:
Quinlevan & Armitage Team*
Source: WIREX MLS,MLS#: 1905913 Originating MLS: Metro MLS
Originating MLS: Metro MLS
Facts & features
Interior
Bedrooms & bathrooms
- Bedrooms: 3
- Bathrooms: 4
- Full bathrooms: 3
- 1/2 bathrooms: 1
- Main level bedrooms: 3
Primary bedroom
- Level: Main
- Area: 288
- Dimensions: 18 x 16
Bedroom 2
- Level: Main
- Area: 196
- Dimensions: 14 x 14
Bedroom 3
- Level: Main
- Area: 224
- Dimensions: 16 x 14
Bathroom
- Features: Shower on Lower, Ceramic Tile, Shower Over Tub, Shower Stall
Dining room
- Level: Main
- Area: 224
- Dimensions: 16 x 14
Family room
- Level: Lower
- Area: 512
- Dimensions: 32 x 16
Kitchen
- Level: Main
- Area: 228
- Dimensions: 19 x 12
Living room
- Level: Main
- Area: 368
- Dimensions: 23 x 16
Heating
- Natural Gas, Forced Air, Zoned
Cooling
- Central Air
Appliances
- Included: Cooktop, Dryer, Microwave, Oven, Refrigerator, Water Softener
Features
- High Speed Internet, Pantry, Walk-In Closet(s)
- Flooring: Wood or Sim.Wood Floors
- Basement: Block,Finished,Full,Full Size Windows,Walk-Out Access,Exposed
Interior area
- Total structure area: 2,680
- Total interior livable area: 2,680 sqft
- Finished area above ground: 2,222
- Finished area below ground: 458
Property
Parking
- Total spaces: 2.5
- Parking features: Built-in under Home, Garage Door Opener, Attached, 2 Car
- Attached garage spaces: 2.5
Features
- Levels: One and One Half
- Stories: 1
Lot
- Size: 1.44 Acres
- Features: Wooded
Details
- Parcel number: 291 11191440009
- Zoning: Residential
Construction
Type & style
- Home type: SingleFamily
- Architectural style: Cape Cod
- Property subtype: Single Family Residence
Materials
- Stone, Brick/Stone, Wood Siding
Condition
- 21+ Years
- New construction: No
- Year built: 1951
Utilities & green energy
- Sewer: Public Sewer
- Water: Public
- Utilities for property: Cable Available
Community & neighborhood
Location
- Region: West Bend
- Municipality: West Bend
Price history
| Date | Event | Price |
|---|---|---|
| 4/17/2025 | Sold | $551,000+11.3%$206/sqft |
Source: | ||
| 2/8/2025 | Pending sale | $495,000$185/sqft |
Source: | ||
| 2/6/2025 | Listed for sale | $495,000+73.1%$185/sqft |
Source: | ||
| 7/14/2014 | Sold | $286,000-1.3%$107/sqft |
Source: Public Record Report a problem | ||
| 5/24/2014 | Listed for sale | $289,900+18.3%$108/sqft |
Source: Star Properties, Inc. #1366762 Report a problem | ||
Public tax history
| Year | Property taxes | Tax assessment |
|---|---|---|
| 2024 | $5,386 +13.3% | $412,400 +0.9% |
| 2023 | $4,753 -3.3% | $408,800 +46.7% |
| 2022 | $4,917 -2% | $278,700 +0.7% |
Find assessor info on the county website
Neighborhood: 53095
Nearby schools
GreatSchools rating
- 7/10Mclane Elementary SchoolGrades: K-4Distance: 0.4 mi
- 3/10Badger Middle SchoolGrades: 7-8Distance: 0.4 mi
- 6/10West High SchoolGrades: 9-12Distance: 1.2 mi
Schools provided by the listing agent
- Middle: Badger
- District: West Bend
Source: WIREX MLS. This data may not be complete. We recommend contacting the local school district to confirm school assignments for this home.

Get pre-qualified for a loan
At Zillow Home Loans, we can pre-qualify you in as little as 5 minutes with no impact to your credit score.An equal housing lender. NMLS #10287.
Sell for more on Zillow
Get a free Zillow Showcase℠ listing and you could sell for .
$564,000
2% more+ $11,280
With Zillow Showcase(estimated)
$575,280

