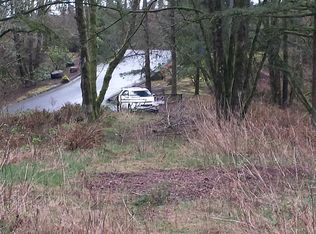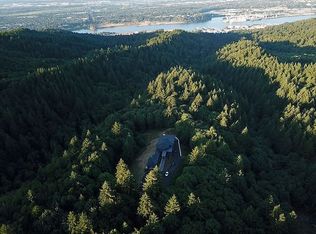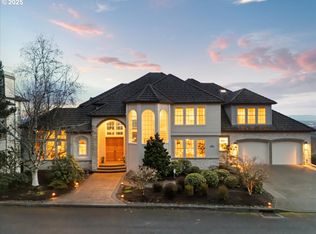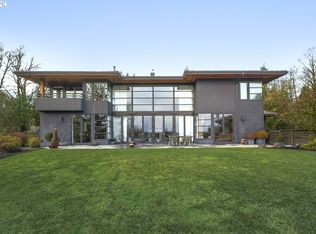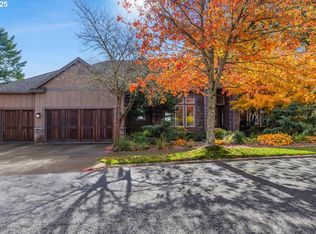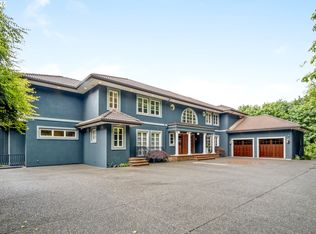The Lightning Ridge Estate is a rare and remarkable offering—nearly 10 gated acres of forested seclusion paired with striking architectural form. Spanning 8,913 square feet, the residence features soaring ceilings, custom craftsmanship, dramatic walls of glass, and a floor plan ideally suited for multi-generational living. A premier, award-winning fitness suite provides spa-level amenities with designated zones and hookups for a sauna, cold plunge, and gym. A private guest suite with full kitchen and a discreetly positioned three-car garage further elevate the property’s thoughtful design. Expansive patios, curated gardens, and private trails create an immersive natural experience. All just minutes from Forest Park, top-rated schools, and the heart of NW Portland. ***Property taxes successfully appealed. [Home Energy Score = 2. HES Report at https://rpt.greenbuildingregistry.com/hes/OR10053730]
Active
Price cut: $54K (1/5)
$2,295,000
9440 NW Lightning Ridge Dr, Portland, OR 97229
5beds
8,913sqft
Est.:
Residential, Single Family Residence
Built in 1999
9.83 Acres Lot
$-- Zestimate®
$257/sqft
$-- HOA
What's special
Discreetly positioned three-car garageSpa-level amenitiesCurated gardensStriking architectural formCustom craftsmanshipDramatic walls of glassPremier award-winning fitness suite
- 294 days |
- 2,120 |
- 98 |
Zillow last checked: 8 hours ago
Listing updated: January 06, 2026 at 07:08am
Listed by:
Macey Laurick 503-730-4576,
Windermere Realty Trust
Source: RMLS (OR),MLS#: 452271818
Tour with a local agent
Facts & features
Interior
Bedrooms & bathrooms
- Bedrooms: 5
- Bathrooms: 8
- Full bathrooms: 6
- Partial bathrooms: 2
- Main level bathrooms: 2
Rooms
- Room types: Bedroom 4, Guest Quarters, Bonus Room, Bedroom 2, Bedroom 3, Dining Room, Family Room, Kitchen, Living Room, Primary Bedroom
Primary bedroom
- Features: Balcony, Builtin Features, Fireplace, Skylight, Double Sinks, Shower, Soaking Tub, Suite, Tile Floor, Walkin Closet
- Level: Upper
- Area: 357
- Dimensions: 21 x 17
Bedroom 2
- Features: Bathroom, Suite, Walkin Closet, Wallto Wall Carpet
- Level: Upper
- Area: 270
- Dimensions: 18 x 15
Bedroom 3
- Features: Bathroom, Suite, Walkin Closet, Wallto Wall Carpet
- Level: Upper
- Area: 224
- Dimensions: 14 x 16
Bedroom 4
- Features: Bathroom, Suite, Walkin Closet, Wallto Wall Carpet
- Level: Upper
- Area: 165
- Dimensions: 15 x 11
Dining room
- Features: Wainscoting, Wood Floors
- Level: Main
- Area: 195
- Dimensions: 15 x 13
Family room
- Features: Builtin Features, Fireplace, Great Room, Wallto Wall Carpet
- Level: Main
- Area: 272
- Dimensions: 17 x 16
Kitchen
- Features: Builtin Features, Builtin Refrigerator, Dishwasher, Eating Area, Exterior Entry, Island, Microwave, Double Oven, Granite, Wood Floors
- Level: Main
- Area: 160
- Width: 10
Living room
- Features: Bay Window, Builtin Features, Fireplace, French Doors, Wallto Wall Carpet
- Level: Main
- Area: 399
- Dimensions: 21 x 19
Heating
- Forced Air, Fireplace(s)
Cooling
- Central Air
Appliances
- Included: Appliance Garage, Built-In Refrigerator, Cooktop, Dishwasher, Double Oven, Microwave, Gas Water Heater
Features
- Central Vacuum, Granite, High Ceilings, Quartz, Soaking Tub, Wainscoting, Bathroom, Suite, Walk-In Closet(s), Kitchen, Closet, Built-in Features, Great Room, Eat-in Kitchen, Kitchen Island, Balcony, Double Vanity, Shower, Pantry
- Flooring: Tile, Wall to Wall Carpet, Wood
- Doors: French Doors
- Windows: Bay Window(s), Skylight(s)
- Basement: Daylight,Exterior Entry,Finished
- Number of fireplaces: 4
- Fireplace features: Gas
Interior area
- Total structure area: 8,913
- Total interior livable area: 8,913 sqft
Video & virtual tour
Property
Parking
- Total spaces: 3
- Parking features: Driveway, Attached
- Attached garage spaces: 3
- Has uncovered spaces: Yes
Accessibility
- Accessibility features: Garage On Main, Accessibility
Features
- Stories: 3
- Patio & porch: Covered Patio, Patio
- Exterior features: Garden, Yard, Exterior Entry, Balcony
- Has view: Yes
- View description: Trees/Woods
Lot
- Size: 9.83 Acres
- Features: Level, Private, Trees, Acres 7 to 10
Details
- Additional structures: SeparateLivingQuartersApartmentAuxLivingUnit
- Parcel number: R201095
- Zoning: RF
Construction
Type & style
- Home type: SingleFamily
- Architectural style: Traditional
- Property subtype: Residential, Single Family Residence
Materials
- Spray Foam Insulation, Stone
- Roof: Tile
Condition
- Approximately
- New construction: No
- Year built: 1999
Utilities & green energy
- Gas: Gas
- Sewer: Septic Tank
- Water: Public
Community & HOA
Community
- Security: Entry
- Subdivision: Forest Park
HOA
- Has HOA: Yes
Location
- Region: Portland
Financial & listing details
- Price per square foot: $257/sqft
- Tax assessed value: $2,664,110
- Annual tax amount: $42,036
- Date on market: 3/31/2025
- Listing terms: Call Listing Agent,Cash,Conventional
Estimated market value
Not available
Estimated sales range
Not available
Not available
Price history
Price history
| Date | Event | Price |
|---|---|---|
| 1/5/2026 | Price change | $2,295,000-2.3%$257/sqft |
Source: | ||
| 6/24/2025 | Price change | $2,349,000-5.9%$264/sqft |
Source: | ||
| 5/15/2025 | Price change | $2,495,000-13.8%$280/sqft |
Source: | ||
| 3/31/2025 | Listed for sale | $2,895,000+60.8%$325/sqft |
Source: | ||
| 8/3/2020 | Sold | $1,800,000-18.2%$202/sqft |
Source: | ||
Public tax history
Public tax history
| Year | Property taxes | Tax assessment |
|---|---|---|
| 2025 | $48,998 -3.2% | $2,201,630 +3% |
| 2024 | $50,620 +3.2% | $2,137,510 +3% |
| 2023 | $49,051 +8.6% | $2,075,260 +3% |
Find assessor info on the county website
BuyAbility℠ payment
Est. payment
$11,538/mo
Principal & interest
$8899
Property taxes
$1836
Home insurance
$803
Climate risks
Neighborhood: Forest Park - Linnton
Nearby schools
GreatSchools rating
- 9/10Forest Park Elementary SchoolGrades: K-5Distance: 0.9 mi
- 5/10West Sylvan Middle SchoolGrades: 6-8Distance: 3.5 mi
- 8/10Lincoln High SchoolGrades: 9-12Distance: 4.7 mi
Schools provided by the listing agent
- Elementary: Forest Park
- Middle: West Sylvan
- High: Lincoln
Source: RMLS (OR). This data may not be complete. We recommend contacting the local school district to confirm school assignments for this home.
- Loading
- Loading
