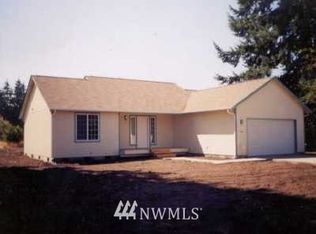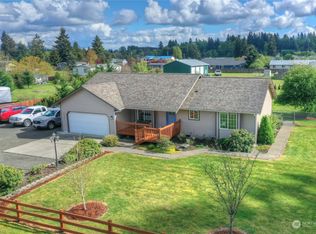Sold
Listed by:
Diana J. Weaver,
Dream Weavers Inc.
Bought with: Coldwell Banker Danforth
$489,900
9441 180th Way SW, Rochester, WA 98579
3beds
1,443sqft
Single Family Residence
Built in 2001
0.96 Acres Lot
$492,600 Zestimate®
$340/sqft
$2,182 Estimated rent
Home value
$492,600
$463,000 - $527,000
$2,182/mo
Zestimate® history
Loading...
Owner options
Explore your selling options
What's special
Attractive Single-Story Home in Rural Setting. Discover a perfect blend of tranquility & convenience with this delightful 3-bdrm, 1.75-ba home situated on a square, shy level acre. The home features a practical layout, perfect for comfortable living & effortless accessibility. A new ROOF was put on in 2024 & all was freshly painted in 2021. Enjoy mature landscaping, raised planting beds, and a small garden shop—ideal for hobbyists or homesteaders. Privacy fenced back yard has a patio with in-ground fire-pit & a sweet playset. Located in a quiet neighborhood just 5 miles from I-5. This property offers easy access while maintaining privacy & space. Don’t miss this opportunity to own a slice of country living with conveniences close at hand.
Zillow last checked: 8 hours ago
Listing updated: November 15, 2025 at 04:04am
Listed by:
Diana J. Weaver,
Dream Weavers Inc.
Bought with:
Jennifer Johnston, 22005517
Coldwell Banker Danforth
Source: NWMLS,MLS#: 2376458
Facts & features
Interior
Bedrooms & bathrooms
- Bedrooms: 3
- Bathrooms: 2
- Full bathrooms: 1
- 3/4 bathrooms: 1
- Main level bathrooms: 2
- Main level bedrooms: 3
Primary bedroom
- Level: Main
Bedroom
- Level: Main
Bedroom
- Level: Main
Bathroom full
- Level: Main
Bathroom three quarter
- Level: Main
Dining room
- Level: Main
Entry hall
- Level: Main
Great room
- Level: Main
Kitchen with eating space
- Level: Main
Utility room
- Level: Main
Heating
- Forced Air, Heat Pump, Electric
Cooling
- Forced Air, Heat Pump
Appliances
- Included: Dishwasher(s), Microwave(s), Stove(s)/Range(s), Water Heater: Electric, Water Heater Location: Garage
Features
- Bath Off Primary, Ceiling Fan(s)
- Flooring: Laminate, Vinyl, Carpet
- Windows: Double Pane/Storm Window
- Basement: None
- Has fireplace: No
Interior area
- Total structure area: 1,443
- Total interior livable area: 1,443 sqft
Property
Parking
- Total spaces: 2
- Parking features: Driveway, Attached Garage, Off Street, RV Parking
- Attached garage spaces: 2
Features
- Levels: One
- Stories: 1
- Entry location: Main
- Patio & porch: Bath Off Primary, Ceiling Fan(s), Double Pane/Storm Window, Vaulted Ceiling(s), Walk-In Closet(s), Water Heater
Lot
- Size: 0.96 Acres
- Features: Fenced-Partially, Outbuildings, Patio, RV Parking
- Topography: Level
- Residential vegetation: Fruit Trees, Garden Space
Details
- Parcel number: 85410100100
- Zoning description: Jurisdiction: County
- Special conditions: Standard
Construction
Type & style
- Home type: SingleFamily
- Property subtype: Single Family Residence
Materials
- Cement Planked, Wood Products, Cement Plank
- Foundation: Poured Concrete
- Roof: Composition
Condition
- Good
- Year built: 2001
- Major remodel year: 2015
Utilities & green energy
- Electric: Company: PSE
- Sewer: Septic Tank
- Water: Public, Company: Rochester Water Association
- Utilities for property: Comcast, Comcast
Community & neighborhood
Location
- Region: Rochester
- Subdivision: Rochester
Other
Other facts
- Listing terms: Cash Out,Conventional,FHA,State Bond,USDA Loan,VA Loan
- Cumulative days on market: 121 days
Price history
| Date | Event | Price |
|---|---|---|
| 10/15/2025 | Sold | $489,900$340/sqft |
Source: | ||
| 9/18/2025 | Pending sale | $489,900$340/sqft |
Source: | ||
| 7/23/2025 | Price change | $489,900-2%$340/sqft |
Source: | ||
| 5/20/2025 | Listed for sale | $499,900+124.2%$346/sqft |
Source: | ||
| 7/30/2007 | Sold | $223,000+65.8%$155/sqft |
Source: | ||
Public tax history
| Year | Property taxes | Tax assessment |
|---|---|---|
| 2024 | $3,728 +5.3% | $430,400 +5.1% |
| 2023 | $3,541 +14.8% | $409,500 +7.3% |
| 2022 | $3,084 -0.3% | $381,600 +27.9% |
Find assessor info on the county website
Neighborhood: 98579
Nearby schools
GreatSchools rating
- 6/10Grand Mound Elementary SchoolGrades: 3-5Distance: 2.8 mi
- 7/10Rochester Middle SchoolGrades: 6-8Distance: 0.5 mi
- 5/10Rochester High SchoolGrades: 9-12Distance: 2.6 mi

Get pre-qualified for a loan
At Zillow Home Loans, we can pre-qualify you in as little as 5 minutes with no impact to your credit score.An equal housing lender. NMLS #10287.

